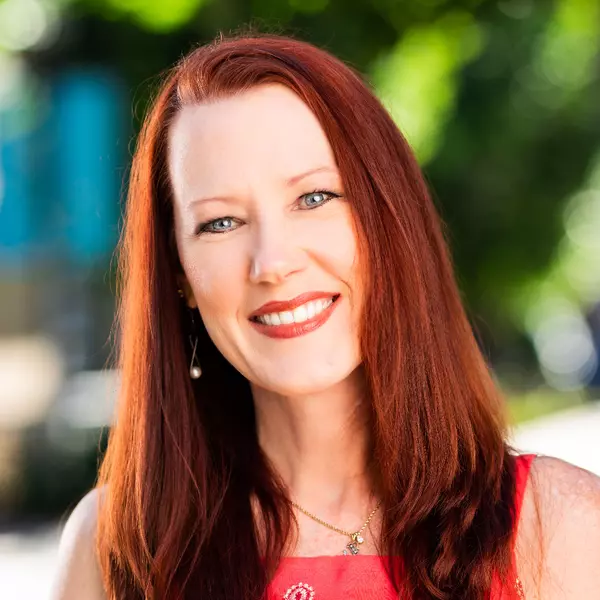$612,000
$595,000
2.9%For more information regarding the value of a property, please contact us for a free consultation.
4 Beds
2.5 Baths
2,286 SqFt
SOLD DATE : 03/18/2024
Key Details
Sold Price $612,000
Property Type Single Family Home
Sub Type Single Family Residence
Listing Status Sold
Purchase Type For Sale
Square Footage 2,286 sqft
Price per Sqft $267
Subdivision Shakerag Farm
MLS Listing ID 7330489
Sold Date 03/18/24
Style Traditional
Bedrooms 4
Full Baths 2
Half Baths 1
Construction Status Resale
HOA Fees $68/ann
HOA Y/N Yes
Year Built 2004
Annual Tax Amount $585
Tax Year 2023
Lot Size 9,147 Sqft
Acres 0.21
Property Sub-Type Single Family Residence
Source First Multiple Listing Service
Property Description
Welcome to your dream home in the highly sought-after neighborhood of Shakerag Farm! As you step inside this stunning 4-bedroom, 2.5-bathroom home, you'll immediately be struck by the spaciousness and natural light that floods the main floor. The open floor plan seamlessly connects the living room, dining area, and kitchen, creating the perfect space for entertaining and family gatherings. The kitchen boasts modern appliances, ample storage space, and a
kitchen island w/breakfast bar for quick and casual meals. Imagine cooking up a storm while your family and friends relax in the adjacent living room, complete with vaulted ceilings and a cozy fireplace. As you make your way upstairs, you'll find all 4 bedrooms, including the primary suite with its own private bathroom. The other 3 bedrooms share 2 full bathrooms, making mornings a breeze. But the perks don't end there. This home also features an attached 2-car garage and a total square footage of 2,286. The possibilities are endless in this spacious and versatile home. Don't miss your chance to call 8020 Shakerag Trace your own. This home is perfect for those who enjoy outdoor living, with a playground, pool, and tennis court all within the community. And with a prime location near all the amenities Suwanee has to offer, you'll never run out of things to do. Make your dream of homeownership a reality and schedule a showing today.
Location
State GA
County Forsyth
Area Shakerag Farm
Lake Name None
Rooms
Bedroom Description None
Other Rooms None
Basement None
Dining Room Seats 12+, Separate Dining Room
Kitchen Cabinets Stain, Eat-in Kitchen, Kitchen Island, Pantry
Interior
Interior Features High Ceilings 9 ft Main, High Ceilings 10 ft Main, Tray Ceiling(s), Walk-In Closet(s), Wet Bar
Heating Central, Natural Gas
Cooling Ceiling Fan(s), Central Air
Flooring Ceramic Tile, Hardwood
Fireplaces Number 1
Fireplaces Type Family Room, Gas Log, Gas Starter, Great Room
Equipment None
Window Features Double Pane Windows
Appliance Dishwasher, Disposal, Dryer, Gas Cooktop, Gas Oven, Gas Range, Gas Water Heater, Range Hood, Refrigerator, Self Cleaning Oven, Washer
Laundry Laundry Room
Exterior
Exterior Feature Private Yard
Parking Features Attached, Garage, Garage Door Opener, Garage Faces Front, Kitchen Level, Level Driveway
Garage Spaces 2.0
Fence Back Yard
Pool None
Community Features Playground, Pool, Tennis Court(s)
Utilities Available Cable Available, Electricity Available, Natural Gas Available, Phone Available, Sewer Available
Waterfront Description None
View Y/N Yes
View Other
Roof Type Shingle
Street Surface None
Accessibility Accessible Doors, Accessible Electrical and Environmental Controls, Accessible Entrance
Handicap Access Accessible Doors, Accessible Electrical and Environmental Controls, Accessible Entrance
Porch Rear Porch
Private Pool false
Building
Lot Description Level
Story Two
Foundation Slab
Sewer Public Sewer
Water Public
Architectural Style Traditional
Level or Stories Two
Structure Type Brick Front,HardiPlank Type
Construction Status Resale
Schools
Elementary Schools Johns Creek
Middle Schools Riverwatch
High Schools Lambert
Others
Senior Community no
Restrictions false
Tax ID 184 268
Acceptable Financing Conventional
Listing Terms Conventional
Special Listing Condition None
Read Less Info
Want to know what your home might be worth? Contact us for a FREE valuation!

Our team is ready to help you sell your home for the highest possible price ASAP

Bought with Virtual Properties Realty.com

Find out why customers are choosing LPT Realty to meet their real estate needs
Learn More About LPT Realty







