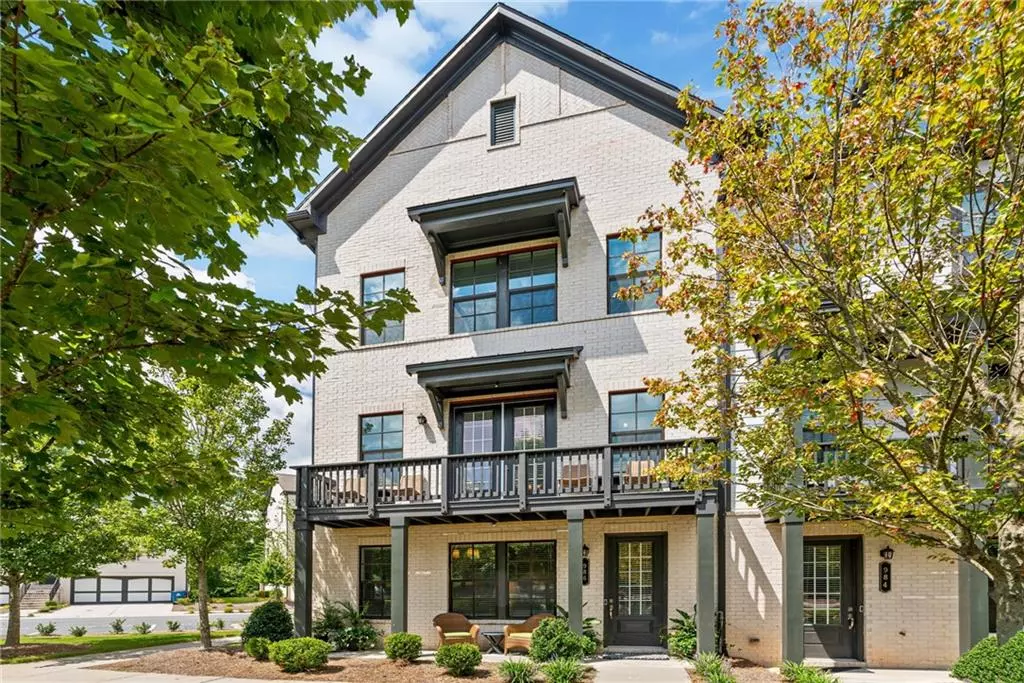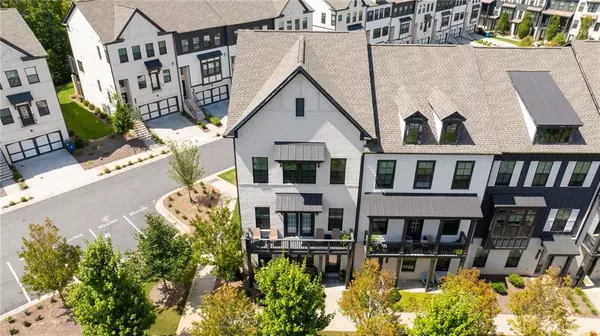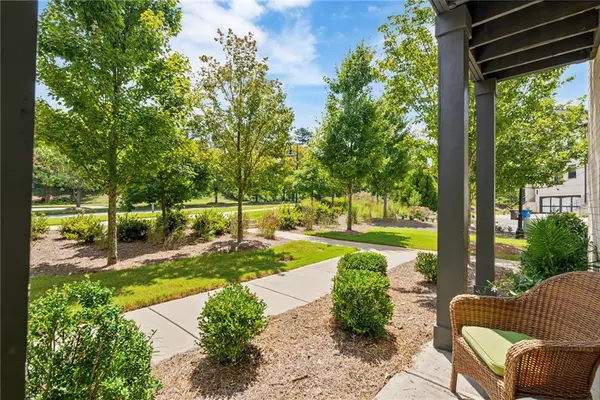
4 Beds
3.5 Baths
2,525 SqFt
4 Beds
3.5 Baths
2,525 SqFt
Key Details
Property Type Townhouse
Sub Type Townhouse
Listing Status Coming Soon
Purchase Type For Sale
Square Footage 2,525 sqft
Price per Sqft $257
Subdivision Caravelle At Windward Park
MLS Listing ID 7677027
Style Townhouse
Bedrooms 4
Full Baths 3
Half Baths 1
Construction Status Resale
HOA Fees $267/mo
HOA Y/N Yes
Year Built 2021
Annual Tax Amount $6,659
Tax Year 2025
Lot Size 1,089 Sqft
Acres 0.025
Property Sub-Type Townhouse
Source First Multiple Listing Service
Property Description
UPGRADES include: Granite Garage Floor with lifetime satisfaction warranty 100% guaranteed (over $2890 value), 8' by 8' and 8' by 4' Gladiator garage slat wall and ceiling storage rack installed (over $1600 value), commercial grade metal storage racks lining garage, upgraded HVAC filter system in attic HVAC, metal shower heads and wands, MAYTAG washer and dryer included, Frigidaire stainless counter depth refrigerator included, Ballard Designs lighting and fans.
Don't miss this beauty!
Location
State GA
County Fulton
Area Caravelle At Windward Park
Lake Name None
Rooms
Bedroom Description Oversized Master
Other Rooms None
Basement None
Dining Room Butlers Pantry, Seats 12+
Kitchen Breakfast Bar, Cabinets White, Eat-in Kitchen, Kitchen Island, Pantry, Pantry Walk-In, Stone Counters, View to Family Room
Interior
Interior Features Crown Molding, Disappearing Attic Stairs, Double Vanity, Entrance Foyer, High Ceilings 9 ft Lower, High Ceilings 9 ft Upper, High Ceilings 10 ft Main, High Speed Internet, Recessed Lighting, Smart Home, Tray Ceiling(s)
Heating Central, Electric, Natural Gas, Zoned
Cooling Ceiling Fan(s), Central Air, Electric, Multi Units, Zoned
Flooring Ceramic Tile, Hardwood, Luxury Vinyl
Fireplaces Number 1
Fireplaces Type Factory Built, Gas Starter
Equipment Irrigation Equipment
Window Features Insulated Windows,Window Treatments
Appliance Dishwasher, Disposal, Dryer, Electric Water Heater, Gas Cooktop, Microwave, Range Hood, Refrigerator, Self Cleaning Oven, Washer
Laundry Electric Dryer Hookup, Laundry Room, Upper Level
Exterior
Exterior Feature Balcony, Garden, Private Entrance, Rain Gutters
Parking Features Driveway, Garage, Garage Door Opener, Garage Faces Rear
Garage Spaces 2.0
Fence None
Pool None
Community Features Homeowners Assoc, Near Beltline, Near Public Transport, Near Schools, Near Shopping, Near Trails/Greenway, Pool, Sidewalks, Street Lights
Utilities Available Underground Utilities
Waterfront Description None
View Y/N Yes
View Neighborhood, Trees/Woods
Roof Type Composition
Street Surface Asphalt,Other
Accessibility None
Handicap Access None
Porch Deck, Front Porch
Private Pool false
Building
Lot Description Corner Lot, Cul-De-Sac, Landscaped, Level, Sprinklers In Front
Story Three Or More
Foundation Combination
Sewer Public Sewer
Water Public
Architectural Style Townhouse
Level or Stories Three Or More
Structure Type Brick 3 Sides,Lap Siding
Construction Status Resale
Schools
Elementary Schools New Prospect
Middle Schools Webb Bridge
High Schools Alpharetta
Others
HOA Fee Include Insurance,Maintenance Grounds,Maintenance Structure,Pest Control,Reserve Fund,Termite
Senior Community no
Restrictions true
Tax ID 22 545011891981
Ownership Fee Simple
Acceptable Financing Cash, Conventional, FHA, VA Loan, Other
Listing Terms Cash, Conventional, FHA, VA Loan, Other
Financing no
Virtual Tour https://flash-visuals.aryeo.com/sites/mnozmgb/unbranded


Find out why customers are choosing LPT Realty to meet their real estate needs
Learn More About LPT Realty







