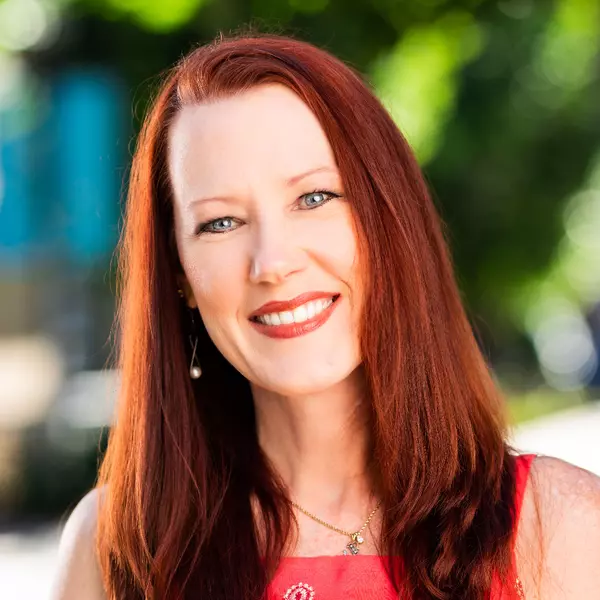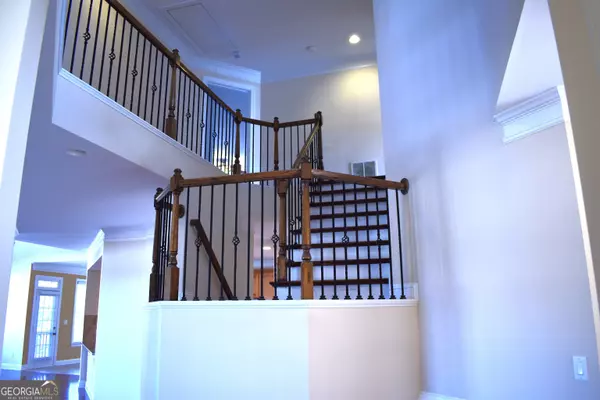
5 Beds
5 Baths
4,855 SqFt
5 Beds
5 Baths
4,855 SqFt
Key Details
Property Type Single Family Home
Sub Type Single Family Residence
Listing Status New
Purchase Type For Sale
Square Footage 4,855 sqft
Price per Sqft $187
Subdivision Bentwood At Sugarloaf
MLS Listing ID 10637764
Style Brick 3 Side,Traditional
Bedrooms 5
Full Baths 5
HOA Y/N Yes
Year Built 2007
Annual Tax Amount $10,149
Tax Year 24
Lot Size 10,454 Sqft
Acres 0.24
Lot Dimensions 10454.4
Property Sub-Type Single Family Residence
Source Georgia MLS 2
Property Description
Location
State GA
County Gwinnett
Rooms
Basement Bath/Stubbed, Daylight, Exterior Entry, Full, Interior Entry, Unfinished
Interior
Interior Features Double Vanity, Separate Shower, Soaking Tub, Tray Ceiling(s), Vaulted Ceiling(s), Walk-In Closet(s)
Heating Forced Air, Natural Gas, Zoned
Cooling Ceiling Fan(s), Central Air, Electric, Zoned
Flooring Carpet, Laminate, Tile, Vinyl
Fireplaces Number 2
Fireplace Yes
Appliance Dishwasher, Disposal, Double Oven, Gas Water Heater, Ice Maker, Microwave, Oven, Refrigerator
Laundry Mud Room
Exterior
Parking Features Garage, Attached, Kitchen Level, Garage Door Opener, Side/Rear Entrance
Community Features Clubhouse, Gated, Playground, Pool, Sidewalks, Street Lights, Tennis Court(s)
Utilities Available Cable Available, High Speed Internet, Natural Gas Available, Phone Available, Sewer Connected, Underground Utilities, Water Available
View Y/N No
Roof Type Other
Garage Yes
Private Pool No
Building
Lot Description Level
Faces GPS FRIENDLY
Sewer Public Sewer
Water Public
Architectural Style Brick 3 Side, Traditional
Structure Type Brick,Concrete
New Construction No
Schools
Elementary Schools M H Mason
Middle Schools Richard Hull
High Schools Peachtree Ridge
Others
HOA Fee Include Swimming,Tennis
Tax ID R7120 342
Special Listing Condition Resale


Find out why customers are choosing LPT Realty to meet their real estate needs
Learn More About LPT Realty







