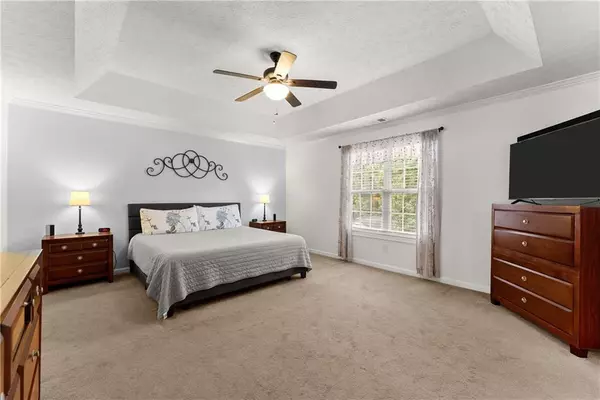
5 Beds
3 Baths
3,108 SqFt
5 Beds
3 Baths
3,108 SqFt
Key Details
Property Type Single Family Home
Sub Type Single Family Residence
Listing Status Active
Purchase Type For Sale
Square Footage 3,108 sqft
Price per Sqft $144
Subdivision Friendship Farms
MLS Listing ID 7676590
Style Traditional
Bedrooms 5
Full Baths 3
Construction Status Resale
HOA Fees $450/ann
HOA Y/N Yes
Year Built 1999
Annual Tax Amount $3,953
Tax Year 2024
Lot Size 0.310 Acres
Acres 0.31
Property Sub-Type Single Family Residence
Source First Multiple Listing Service
Property Description
Welcome home to 3574 Sunflower Drive, an immaculate and spacious residence offering over 3,000 square feet of refined living in the highly sought-after Friendship Farm community. Thoughtfully designed and meticulously maintained, this stunning 5-bedroom, 3-bath home blends comfort, sophistication, and versatility—perfect for families, professionals, or multi-generational living.
Step inside to find a bright, open-concept floor plan that seamlessly connects the kitchen, dining, and living areas—ideal for entertaining or enjoying everyday moments. The chef's kitchen overlooks the inviting living room and dining space, creating the heart of the home. A flex room at the front of the home offers endless possibilities—a private home office, study space, or creative studio.
The main-level guest suite provides a full private bath, perfect for in-laws or overnight guests. Upstairs, the expansive primary suite is a true retreat, featuring serene views of the private, wooded backyard, a spa-inspired ensuite with a Jacuzzi tub, oversized double vanity, separate walk-in shower, and an abundance of closet space. Three additional generously sized bedrooms and ample storage complete the upper level.
Enjoy outdoor living at its best in the fully fenced backyard, complete with a detached storage building—ideal for a workshop, garden shed, or she-shed getaway.
Nestled within a well-maintained swim/playground HOA community, Friendship Farm offers a warm neighborhood feel with easy access to Buford, Flowery Branch, Braselton, Lake Lanier, and I-985. This home truly combines luxury, convenience, and modern comfort in one exceptional package.
Location
State GA
County Hall
Area Friendship Farms
Lake Name None
Rooms
Bedroom Description Other
Other Rooms Outbuilding
Basement None
Main Level Bedrooms 1
Dining Room Separate Dining Room
Kitchen Breakfast Bar, Cabinets Stain, Eat-in Kitchen, Pantry, View to Family Room
Interior
Interior Features Crown Molding, Double Vanity, Entrance Foyer 2 Story, High Ceilings 9 ft Main, High Speed Internet, Tray Ceiling(s), Walk-In Closet(s)
Heating Forced Air
Cooling Central Air
Flooring Carpet, Tile, Wood
Fireplaces Number 1
Fireplaces Type Family Room
Equipment None
Window Features None
Appliance Dishwasher, Gas Range, Microwave
Laundry Laundry Room, Upper Level
Exterior
Exterior Feature None
Parking Features Attached, Garage, Garage Door Opener, Garage Faces Front
Garage Spaces 2.0
Fence Fenced
Pool None
Community Features Playground, Pool
Utilities Available None
Waterfront Description None
View Y/N Yes
View Other
Roof Type Composition
Street Surface Paved
Accessibility None
Handicap Access None
Porch Patio
Private Pool false
Building
Lot Description Cul-De-Sac, Front Yard, Level
Story Two
Foundation Concrete Perimeter
Sewer Septic Tank
Water Public
Architectural Style Traditional
Level or Stories Two
Structure Type Brick Front,Vinyl Siding
Construction Status Resale
Schools
Elementary Schools Friendship
Middle Schools C.W. Davis
High Schools Flowery Branch
Others
HOA Fee Include Swim
Senior Community no
Restrictions false
Tax ID 15048E000099


Find out why customers are choosing LPT Realty to meet their real estate needs
Learn More About LPT Realty







