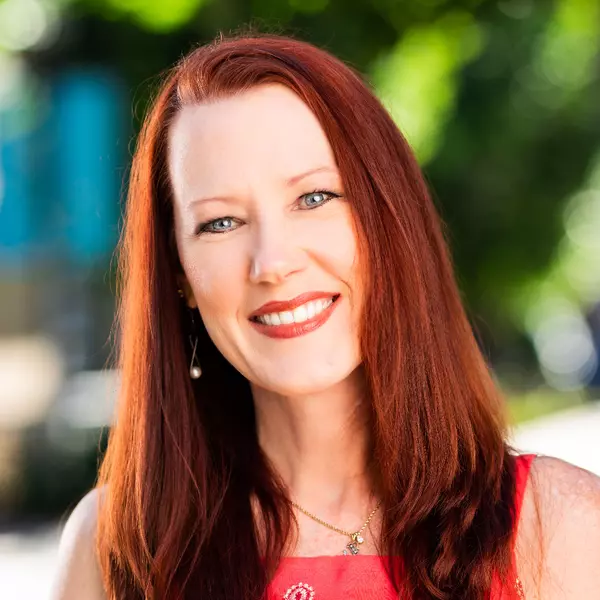
4 Beds
3 Baths
3,081 SqFt
4 Beds
3 Baths
3,081 SqFt
Key Details
Property Type Single Family Home
Sub Type Single Family Residence
Listing Status Coming Soon
Purchase Type For Sale
Square Footage 3,081 sqft
Price per Sqft $454
Subdivision Lavista Park
MLS Listing ID 7676438
Style Farmhouse
Bedrooms 4
Full Baths 3
Construction Status Updated/Remodeled
HOA Y/N No
Year Built 1956
Annual Tax Amount $7,409
Tax Year 2024
Lot Size 0.510 Acres
Acres 0.51
Property Sub-Type Single Family Residence
Source First Multiple Listing Service
Property Description
The heart of the home is the custom chef's kitchen featuring a white oak island, two dishwashers, walk-in pantry, appliance garage, and spice rack pull-out cabinet. A dedicated butler's pantry with wet bar and beverage fridge connects seamlessly to the dining room—perfect for entertaining. The adjacent living room offers gorgeous views to the backyard and opens onto the patio through French doors with sliding screens, allowing indoor-outdoor living year-round.
A downstairs bedroom with a Murphy bed offers flexible guest or office space, while the upstairs includes a luxurious primary suite and additional bedrooms. Storage is abundant with two attic spaces and a separate storage room.
Major systems were updated during renovation—including new roof, new HVAC, and tankless water heater. Additional conveniences include an irrigation system, 4-cabinet mudroom in the garage, and a dedicated office that could be repurposed as a 5th bedroom.
Set on a .5-acre lot, the outdoor spaces are exceptional: enjoy morning coffee on the covered front porch and entertain on the expansive stone back patio, surrounded by mature trees for privacy.
Located just steps from LaVista Park, with playgrounds, walking trails, a stream, and exciting city plans to completely reimagine the park, this home offers both community and serenity. The LaVista Park neighborhood is an optimal location between Midtown and Buckhead with convenient access to highways and close proximity to Emory and the new CHOA.
Location
State GA
County Dekalb
Area Lavista Park
Lake Name None
Rooms
Bedroom Description Oversized Master,Sitting Room
Other Rooms None
Basement Crawl Space
Main Level Bedrooms 1
Dining Room Butlers Pantry, Seats 12+
Kitchen Breakfast Bar, Cabinets Stain, Cabinets White, Kitchen Island, Pantry Walk-In, Stone Counters, View to Family Room
Interior
Interior Features Beamed Ceilings, Crown Molding, Entrance Foyer 2 Story, High Ceilings 10 ft Main, High Speed Internet, Recessed Lighting, Walk-In Closet(s)
Heating Central
Cooling Central Air
Flooring Hardwood
Fireplaces Number 1
Fireplaces Type Family Room, Gas Log
Equipment None
Window Features Double Pane Windows
Appliance Dishwasher, Disposal, Dryer, Gas Range, Microwave, Range Hood, Refrigerator, Tankless Water Heater, Washer
Laundry Laundry Room, Upper Level
Exterior
Exterior Feature Storage
Parking Features Driveway, Garage, Kitchen Level
Garage Spaces 1.0
Fence Back Yard
Pool None
Community Features Near Schools, Near Shopping, Near Trails/Greenway, Park
Utilities Available Other
Waterfront Description None
View Y/N Yes
View Neighborhood, Trees/Woods
Roof Type Composition
Street Surface Asphalt
Accessibility None
Handicap Access None
Porch Covered, Front Porch, Patio
Total Parking Spaces 1
Private Pool false
Building
Lot Description Back Yard, Front Yard, Landscaped, Private
Story Two
Foundation Combination
Sewer Public Sewer
Water Public
Architectural Style Farmhouse
Level or Stories Two
Structure Type Brick 4 Sides,Cement Siding
Construction Status Updated/Remodeled
Schools
Elementary Schools Briar Vista
Middle Schools Druid Hills
High Schools Druid Hills
Others
Senior Community no
Restrictions false
Tax ID 18 109 02 036
Virtual Tour https://drive.google.com/file/d/1K3Os8j8pSA_uKh5JZGRNoHKbmI_koPU3/view?usp=sharing


Find out why customers are choosing LPT Realty to meet their real estate needs
Learn More About LPT Realty







