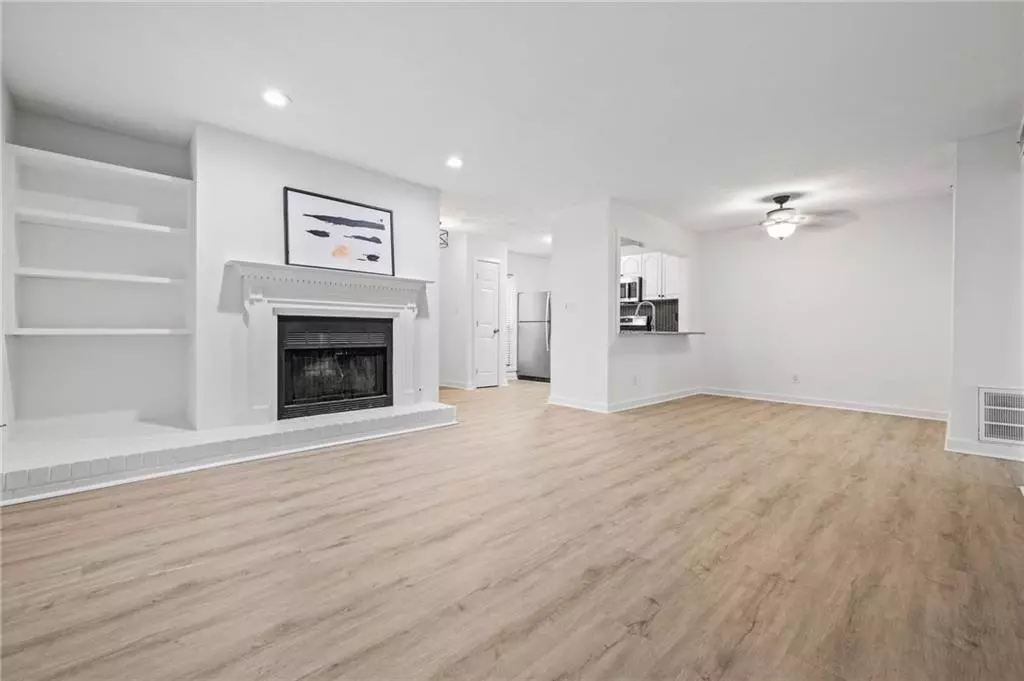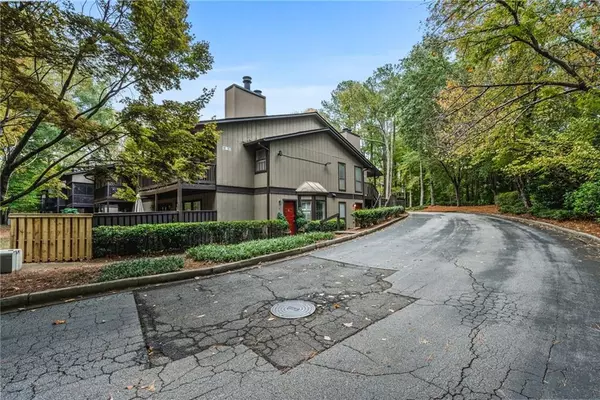
1 Bed
1 Bath
723 SqFt
1 Bed
1 Bath
723 SqFt
Key Details
Property Type Condo
Sub Type Condominium
Listing Status Active
Purchase Type For Sale
Square Footage 723 sqft
Price per Sqft $221
Subdivision River Run
MLS Listing ID 7676224
Style Traditional
Bedrooms 1
Full Baths 1
Construction Status Updated/Remodeled
HOA Fees $450/mo
HOA Y/N Yes
Year Built 1983
Annual Tax Amount $1,845
Tax Year 2024
Lot Size 723 Sqft
Acres 0.0166
Property Sub-Type Condominium
Source First Multiple Listing Service
Property Description
Welcome to this delightful 1-bedroom, 1-bath gem tucked inside the highly sought-after River Run community. Step inside and be greeted by sunshine, space, and style — a bright, updated kitchen flows seamlessly into the dining area, perfect for dinner parties or lazy Sunday brunches.
Enjoy the perks of a fully turnkey home: a beautiful primary bedroom, a freshly renovated bathroom, and thoughtful upgrades throughout — from luxury vinyl plank flooring and shaker cabinets to sleek stainless steel appliances and fresh paint. The family room, anchored by a cozy, upgraded fireplace, invites you to unwind in total comfort.
Outside, adventure and convenience collide — you're minutes from GA-285 and GA-400, tubing down the Chattahoochee, exploring scenic parks and trails, or soaking up the energy of Canton Street and Downtown Roswell.
River Run residents enjoy fantastic amenities, including a lovely neighborhood pool, grilling area, clubhouse, and dedicated parking. Bonus: the rental cap hasn't been met, making this beauty not just a home, but a smart investment too.
Come see why life flows a little easier (and brighter) at River Run.
Location
State GA
County Fulton
Area River Run
Lake Name None
Rooms
Bedroom Description Other
Other Rooms None
Basement None
Main Level Bedrooms 1
Dining Room Open Concept
Kitchen Cabinets White, Solid Surface Counters, View to Family Room
Interior
Interior Features Bookcases
Heating Forced Air
Cooling Central Air
Flooring Luxury Vinyl
Fireplaces Number 1
Fireplaces Type Family Room
Equipment None
Window Features None
Appliance Dishwasher, Dryer, Gas Oven, Gas Range, Refrigerator, Washer
Laundry In Hall
Exterior
Exterior Feature Private Yard, Storage
Parking Features Parking Lot
Fence Back Yard
Pool In Ground
Community Features Homeowners Assoc, Near Public Transport, Near Trails/Greenway
Utilities Available Cable Available, Electricity Available, Phone Available, Sewer Available
Waterfront Description None
View Y/N Yes
View Trees/Woods
Roof Type Composition
Street Surface Paved
Accessibility None
Handicap Access None
Porch Covered, Patio, Rear Porch
Private Pool false
Building
Lot Description Wooded
Story One
Foundation Slab
Sewer Public Sewer
Water Public
Architectural Style Traditional
Level or Stories One
Structure Type Concrete
Construction Status Updated/Remodeled
Schools
Elementary Schools Dunwoody Springs
Middle Schools Sandy Springs
High Schools North Springs
Others
HOA Fee Include Insurance,Maintenance Grounds,Pest Control,Swim,Trash
Senior Community no
Restrictions true
Tax ID 06 036600020029
Ownership Condominium
Financing yes


Find out why customers are choosing LPT Realty to meet their real estate needs
Learn More About LPT Realty







