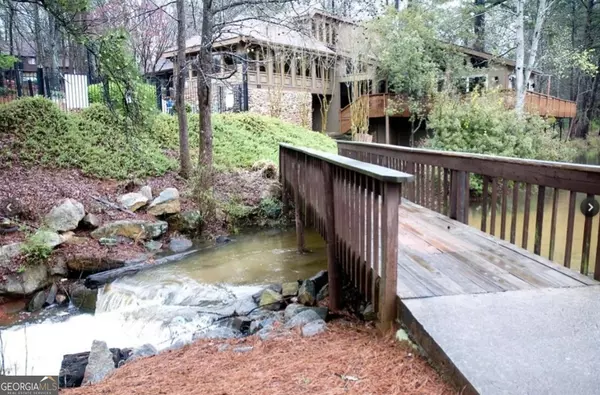
5 Beds
1.5 Baths
1,932 SqFt
5 Beds
1.5 Baths
1,932 SqFt
Key Details
Property Type Single Family Home
Sub Type Single Family Residence
Listing Status New
Purchase Type For Sale
Square Footage 1,932 sqft
Price per Sqft $149
Subdivision Mainstreet
MLS Listing ID 10637272
Style Traditional
Bedrooms 5
Full Baths 1
Half Baths 1
HOA Y/N Yes
Year Built 1976
Annual Tax Amount $3,570
Tax Year 24
Lot Size 5,662 Sqft
Acres 0.13
Lot Dimensions 5662.8
Property Sub-Type Single Family Residence
Source Georgia MLS 2
Property Description
Location
State GA
County Dekalb
Rooms
Bedroom Description Master On Main Level
Basement Finished, Full
Interior
Interior Features Master On Main Level, Walk-In Closet(s)
Heating Central, Natural Gas
Cooling Ceiling Fan(s), Central Air
Flooring Carpet, Vinyl
Fireplace No
Appliance Dishwasher, Disposal, Gas Water Heater, Ice Maker, Microwave, Range, Refrigerator, Stainless Steel Appliance(s)
Laundry In Basement
Exterior
Parking Features Carport
Community Features Clubhouse, Fitness Center, Lake, Park, Playground, Pool, Near Public Transport, Walk To Schools, Near Shopping
Utilities Available Electricity Available, Natural Gas Available
View Y/N No
Roof Type Composition
Garage No
Private Pool No
Building
Lot Description Cul-De-Sac
Faces From downtown Atlanta, take I-20 east, take exit 68 towards Wesley Chapel Rd, left on Wesley Chapel Road, right on S Hairston Rd, right onto Redan Rd, left onto N Redan Rd, left on Nimblewood Way, left on Park West, right on Park West Lane, right on Isle Royal Ct.
Sewer Public Sewer
Water Public
Architectural Style Traditional
Structure Type Wood Siding
New Construction No
Schools
Elementary Schools Eldridge Miller
Middle Schools Miller Grove
High Schools Redan
Others
HOA Fee Include Swimming,Tennis
Tax ID 16 002 02 118
Acceptable Financing Cash, Conventional, FHA, VA Loan
Listing Terms Cash, Conventional, FHA, VA Loan
Special Listing Condition Updated/Remodeled


Find out why customers are choosing LPT Realty to meet their real estate needs
Learn More About LPT Realty







