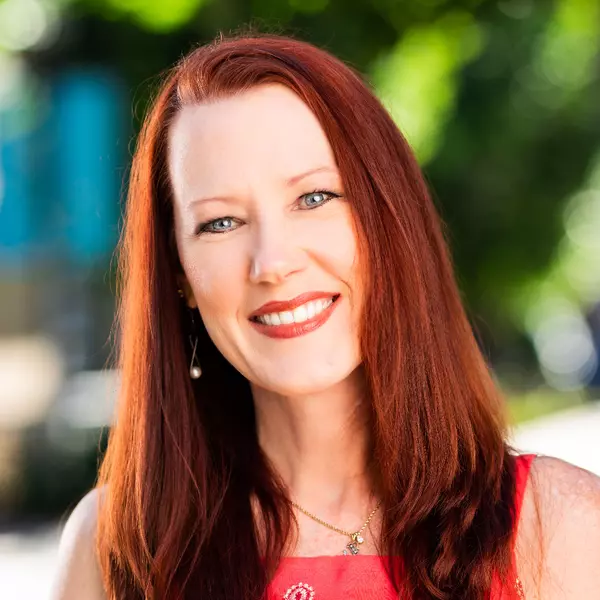
4 Beds
4.5 Baths
3,048 SqFt
4 Beds
4.5 Baths
3,048 SqFt
Key Details
Property Type Single Family Home
Sub Type Single Family Residence
Listing Status New
Purchase Type For Sale
Square Footage 3,048 sqft
Price per Sqft $291
Subdivision River Forest
MLS Listing ID 10636298
Style Craftsman
Bedrooms 4
Full Baths 4
Half Baths 1
HOA Fees $1,100
HOA Y/N Yes
Year Built 2024
Annual Tax Amount $425
Tax Year 2024
Lot Size 1.080 Acres
Acres 1.08
Lot Dimensions 1.08
Property Sub-Type Single Family Residence
Source Georgia MLS 2
Property Description
Location
State GA
County Monroe
Rooms
Bedroom Description Master On Main Level
Basement Bath/Stubbed, Daylight, Interior Entry, Full, Unfinished
Interior
Interior Features High Ceilings, Double Vanity, Beamed Ceilings, Master On Main Level, Separate Shower, Split Bedroom Plan, Tile Bath, Tray Ceiling(s)
Heating Central, Electric, Zoned
Cooling Central Air, Ceiling Fan(s), Electric, Zoned
Flooring Hardwood, Carpet, Tile
Fireplaces Number 2
Fireplaces Type Factory Built, Living Room
Fireplace Yes
Appliance Double Oven, Dishwasher, Electric Water Heater, Ice Maker, Microwave, Cooktop, Stainless Steel Appliance(s), Oven
Laundry In Hall
Exterior
Parking Features Garage, Attached, Kitchen Level, Garage Door Opener, Side/Rear Entrance
Garage Spaces 6.0
Community Features Gated, Playground, Tennis Court(s), Pool, Fitness Center
Utilities Available Electricity Available, Cable Available, Underground Utilities, Water Available
View Y/N No
Roof Type Composition
Total Parking Spaces 6
Garage Yes
Private Pool No
Building
Lot Description Corner Lot, Private, Sloped
Faces Please use GPS. Must be accompanied by Real estate agents who will need to show ID and Real Estate license at the gate. No Yard sign.
Sewer Septic Tank
Water Public
Architectural Style Craftsman
Structure Type Concrete
New Construction No
Schools
Elementary Schools Hubbard
Middle Schools Monroe County
High Schools Mary Persons
Others
HOA Fee Include Maintenance Grounds,Tennis,Swimming
Tax ID 026A041
Security Features Carbon Monoxide Detector(s),Gated Community,Smoke Detector(s)
Acceptable Financing Cash, Conventional
Listing Terms Cash, Conventional
Special Listing Condition Resale


Find out why customers are choosing LPT Realty to meet their real estate needs
Learn More About LPT Realty







