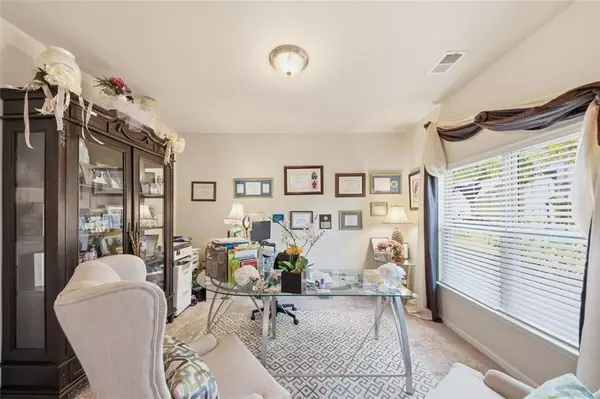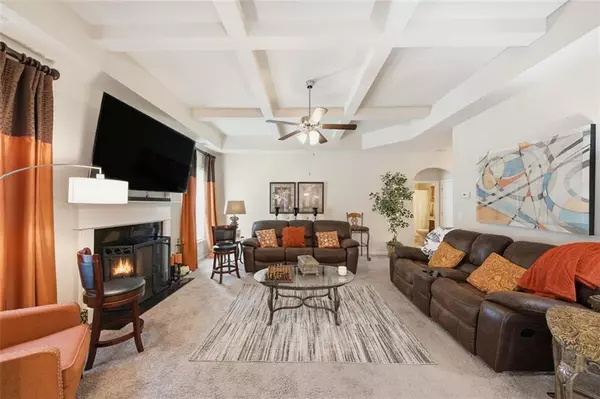
5 Beds
4 Baths
3,306 SqFt
5 Beds
4 Baths
3,306 SqFt
Key Details
Property Type Single Family Home
Sub Type Single Family Residence
Listing Status Active
Purchase Type For Sale
Square Footage 3,306 sqft
Price per Sqft $123
Subdivision Villages Of Ellenwood
MLS Listing ID 7675264
Style Traditional,Craftsman
Bedrooms 5
Full Baths 4
Construction Status Resale
HOA Fees $550/ann
HOA Y/N Yes
Year Built 2017
Annual Tax Amount $6,030
Tax Year 2024
Lot Size 1,132 Sqft
Acres 0.026
Property Sub-Type Single Family Residence
Source First Multiple Listing Service
Property Description
The large master suite is a true retreat — complete with its own private sitting room, ideal for relaxing at the end of the day. The kitchen features a gas stove and plenty of space for gathering, cooking, and creating memories together.
Step outside to a spacious back patio overlooking a generous yard — perfect for family barbecues, weekend playtime, or simply enjoying the peace of the neighborhood. With its timeless design and inviting spaces, this Ellenwood home offers room to grow, relax, and truly feel at home.
Schedule a private tour now!
Location
State GA
County Clayton
Area Villages Of Ellenwood
Lake Name None
Rooms
Bedroom Description Oversized Master
Other Rooms None
Basement None
Main Level Bedrooms 1
Dining Room Separate Dining Room
Kitchen Breakfast Room, Cabinets Stain, Eat-in Kitchen, Stone Counters, Kitchen Island
Interior
Interior Features Tray Ceiling(s), Disappearing Attic Stairs, Entrance Foyer, Walk-In Closet(s)
Heating Forced Air, Central, Hot Water, Natural Gas
Cooling Central Air, Ceiling Fan(s)
Flooring Hardwood
Fireplaces Number 2
Fireplaces Type None
Equipment None
Window Features None
Appliance Dishwasher, Dryer, Gas Range, Gas Water Heater, Gas Oven, Range Hood, Microwave
Laundry Main Level
Exterior
Exterior Feature Private Yard
Parking Features Garage Faces Front
Fence Back Yard
Pool None
Community Features Homeowners Assoc
Utilities Available Cable Available, Electricity Available, Natural Gas Available, Water Available, Sewer Available, Underground Utilities
Waterfront Description None
View Y/N Yes
View Neighborhood
Roof Type Composition,Shingle
Street Surface Asphalt
Accessibility None
Handicap Access None
Porch None
Total Parking Spaces 2
Private Pool false
Building
Lot Description Private, Back Yard, Level
Story Two
Foundation Slab
Sewer Public Sewer
Water Public
Architectural Style Traditional, Craftsman
Level or Stories Two
Structure Type HardiPlank Type
Construction Status Resale
Schools
Elementary Schools Anderson
Middle Schools Adamson
High Schools Morrow
Others
Senior Community no
Restrictions false
Tax ID 12246D C003


Find out why customers are choosing LPT Realty to meet their real estate needs
Learn More About LPT Realty







