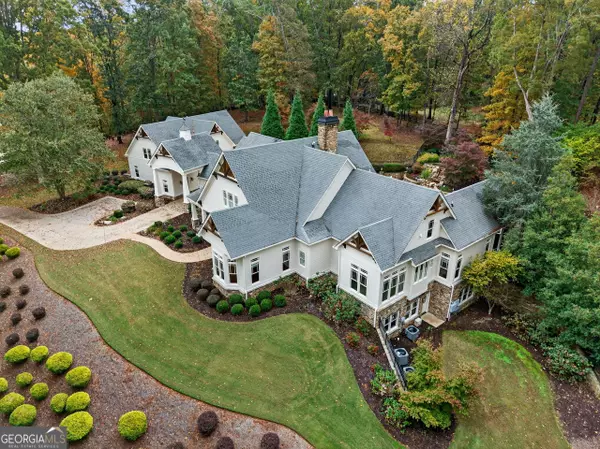
5 Beds
6 Baths
7,973 SqFt
5 Beds
6 Baths
7,973 SqFt
Open House
Sat Nov 08, 11:00am - 1:00pm
Key Details
Property Type Single Family Home
Sub Type Single Family Residence
Listing Status New
Purchase Type For Sale
Square Footage 7,973 sqft
Price per Sqft $263
Subdivision Trinity Creek
MLS Listing ID 10632660
Style Craftsman
Bedrooms 5
Full Baths 5
Half Baths 2
HOA Fees $1,000
HOA Y/N Yes
Year Built 2007
Annual Tax Amount $25,882
Tax Year 24
Lot Size 3.050 Acres
Acres 3.05
Lot Dimensions 3.05
Property Sub-Type Single Family Residence
Source Georgia MLS 2
Property Description
Location
State GA
County Cherokee
Rooms
Bedroom Description Master On Main Level
Other Rooms Gazebo, Guest House
Basement Bath/Stubbed, Daylight, Exterior Entry
Dining Room Dining Rm/Living Rm Combo, Seats 12+
Interior
Interior Features Beamed Ceilings, Bookcases, High Ceilings, In-Law Floorplan, Master On Main Level, Tray Ceiling(s)
Heating Central, Natural Gas, Zoned
Cooling Central Air, Zoned
Flooring Hardwood
Fireplaces Number 3
Fireplaces Type Living Room, Other, Outside
Fireplace Yes
Appliance Dishwasher, Disposal, Double Oven, Microwave, Other, Refrigerator, Trash Compactor
Laundry In Hall, Mud Room, Other
Exterior
Exterior Feature Garden, Gas Grill
Parking Features Garage, Detached, Garage Door Opener
Garage Spaces 4.0
Fence Fenced, Front Yard, Privacy, Wood
Pool Heated, In Ground, Salt Water
Community Features Gated
Utilities Available Cable Available, Electricity Available, Natural Gas Available, Phone Available, Underground Utilities, Water Available
View Y/N Yes
View Mountain(s)
Roof Type Composition,Metal
Total Parking Spaces 4
Garage Yes
Private Pool Yes
Building
Lot Description Cul-De-Sac, Other, Private
Faces Please use GPS.
Sewer Septic Tank
Water Public
Architectural Style Craftsman
Structure Type Stone,Wood Siding
New Construction No
Schools
Elementary Schools Macedonia
Middle Schools Creekland
High Schools Creekview
Others
HOA Fee Include Security
Tax ID 03N18E 024
Security Features Gated Community,Security System
Special Listing Condition Resale
Virtual Tour https://infinite-views-ga.aryeo.com/videos/019a35ba-b424-72b9-b55a-dbebbc1b3dde


Find out why customers are choosing LPT Realty to meet their real estate needs
Learn More About LPT Realty







