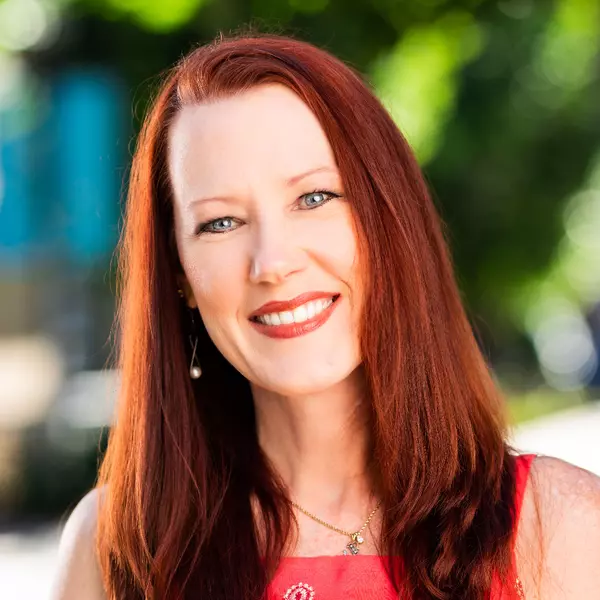
6 Beds
5.5 Baths
8,353 SqFt
6 Beds
5.5 Baths
8,353 SqFt
Key Details
Property Type Single Family Home
Sub Type Single Family Residence
Listing Status Active
Purchase Type For Sale
Square Footage 8,353 sqft
Price per Sqft $143
MLS Listing ID 10614091
Style Traditional
Bedrooms 6
Full Baths 5
Half Baths 1
HOA Y/N No
Year Built 2008
Annual Tax Amount $7,500
Tax Year 2024
Lot Size 1.027 Acres
Acres 1.027
Lot Dimensions 1.027
Property Sub-Type Single Family Residence
Source Georgia MLS 2
Property Description
Location
State GA
County Fulton
Rooms
Bedroom Description Master On Main Level
Basement Finished, Full
Dining Room Seats 12+
Interior
Interior Features Double Vanity, Tray Ceiling(s), Walk-In Closet(s), High Ceilings, In-Law Floorplan, Master On Main Level, Separate Shower, Soaking Tub, Vaulted Ceiling(s)
Heating Forced Air
Cooling Central Air, Ceiling Fan(s), Zoned
Flooring Hardwood, Tile, Carpet
Fireplaces Number 4
Fireplaces Type Master Bedroom
Equipment Home Theater
Fireplace Yes
Appliance Dishwasher, Disposal, Double Oven, Microwave, Stainless Steel Appliance(s), Cooktop
Laundry Laundry Closet
Exterior
Exterior Feature Other, Sprinkler System
Parking Features Garage, Attached
Garage Spaces 3.0
Fence Privacy
Community Features Gated
Utilities Available Cable Available, Electricity Available, Natural Gas Available, Phone Available, Sewer Available, Underground Utilities, Other
View Y/N No
Roof Type Composition
Total Parking Spaces 3
Garage Yes
Private Pool No
Building
Lot Description Private, Steep Slope
Faces 285 Exit 7 Cascade road, right turn follow signs for cascade road. Turn right onto Cascade RD SW toward Hospital/ Southwest Arts Center your destination is on the right.
Sewer Public Sewer
Water Public
Architectural Style Traditional
Structure Type Stone,Brick
New Construction No
Schools
Elementary Schools Randolph
Middle Schools Sandtown
High Schools Westlake
Others
HOA Fee Include None
Tax ID 14F0028 LL0624
Security Features Carbon Monoxide Detector(s),Smoke Detector(s)
Acceptable Financing Conventional
Listing Terms Conventional
Special Listing Condition Resale, Updated/Remodeled


Find out why customers are choosing LPT Realty to meet their real estate needs
Learn More About LPT Realty







