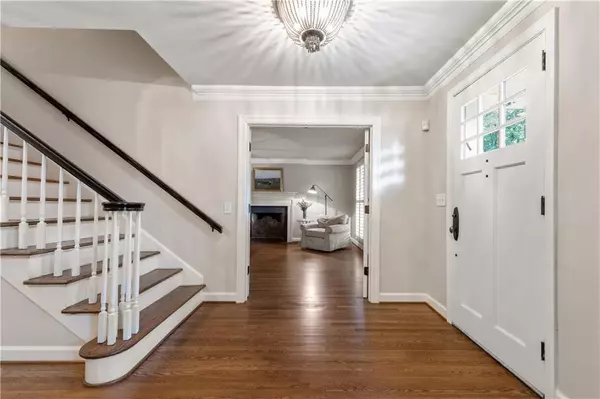
4 Beds
4 Baths
4,790 SqFt
4 Beds
4 Baths
4,790 SqFt
Open House
Sun Nov 09, 2:00pm - 4:00pm
Key Details
Property Type Single Family Home
Sub Type Single Family Residence
Listing Status Active
Purchase Type For Sale
Square Footage 4,790 sqft
Price per Sqft $386
Subdivision Chastain Park
MLS Listing ID 7659808
Style Traditional
Bedrooms 4
Full Baths 3
Half Baths 2
Construction Status Resale
HOA Y/N No
Year Built 1965
Annual Tax Amount $19,614
Tax Year 2024
Lot Size 1.233 Acres
Acres 1.2331
Property Sub-Type Single Family Residence
Source First Multiple Listing Service
Property Description
The updated kitchen is both stylish and functional, featuring stainless steel appliances, a chef's 6-burner stove with griddle, granite countertops, a warming drawer, double ovens, spacious island, and eat-in area that overlooks the backyard and walks out to the deck and grilling area. An adjacent butler's pantry with a wine fridge adds convenience and extra storage.
The main-level primary suite is privately located at the rear of the home and features a luxurious bath with a soaking tub, dual vanities, separate shower, generous walk-in closet, and its own private balcony.
Designed for comfort and functionality, the home offers multiple living spaces including a main-level den/living room, family room, and sunroom and the convenience of main level laundry and attached garage. The beautifully finished basement offers flexible space for movie nights, exercising, and game day fun complete with a kitchenette and walk-out to the backyard —providing a thoughtful layout with plenty of room to live and entertain.
The light-filled breakfast room opens into the sunroom and family rooms, where exposed beam ceilings, a fireplace, and custom built-ins create a warm and inviting atmosphere. A huge screened-in back porch with dining table and family room atmosphere adjoins the back deck, further extend the living space and overlooks the private professionally landscaped grounds, with a cozy firepit, and room for a pool.
Located on a quiet dead-end street with friendly neighbors, less than a mile from Chastain Park. Enjoy easy access to the golf course, pool and swim team, The Chastain restaurant, and equestrian facilities. The home is also close to many of Atlanta's top private schools and is located in the award-winning Jackson Elementary School district.
Location
State GA
County Fulton
Area Chastain Park
Lake Name None
Rooms
Bedroom Description Master on Main,Oversized Master
Other Rooms Shed(s), Other
Basement Daylight, Finished, Walk-Out Access
Main Level Bedrooms 1
Dining Room Seats 12+, Separate Dining Room
Kitchen Breakfast Room, Kitchen Island, Stone Counters
Interior
Interior Features Beamed Ceilings, Bookcases, Crown Molding, Entrance Foyer, High Ceilings 9 ft Lower, High Ceilings 9 ft Main, High Ceilings 9 ft Upper, Permanent Attic Stairs, Recessed Lighting, Walk-In Closet(s), Wet Bar
Heating Central, Forced Air, Natural Gas
Cooling Central Air
Flooring Hardwood, Tile
Fireplaces Number 2
Fireplaces Type Family Room, Other Room
Equipment None
Window Features Double Pane Windows
Appliance Dishwasher, Disposal, Double Oven, Gas Range, Gas Water Heater, Microwave, Range Hood, Refrigerator
Laundry Laundry Room, Main Level, Mud Room, Sink
Exterior
Exterior Feature Private Yard
Parking Features Attached, Garage
Garage Spaces 2.0
Fence Back Yard, Fenced
Pool None
Community Features Near Schools, Near Shopping, Park, Playground, Street Lights
Utilities Available Cable Available, Electricity Available, Natural Gas Available, Sewer Available, Underground Utilities, Water Available
Waterfront Description None
View Y/N Yes
View Neighborhood
Roof Type Composition
Street Surface Asphalt
Accessibility None
Handicap Access None
Porch Deck, Front Porch, Rear Porch, Screened
Private Pool false
Building
Lot Description Back Yard, Corner Lot, Front Yard, Landscaped, Private
Story Three Or More
Foundation Block
Sewer Public Sewer
Water Public
Architectural Style Traditional
Level or Stories Three Or More
Structure Type Brick,Cement Siding
Construction Status Resale
Schools
Elementary Schools Jackson - Atlanta
Middle Schools Willis A. Sutton
High Schools North Atlanta
Others
Senior Community no
Restrictions false
Tax ID 17 013800050210


Find out why customers are choosing LPT Realty to meet their real estate needs
Learn More About LPT Realty







