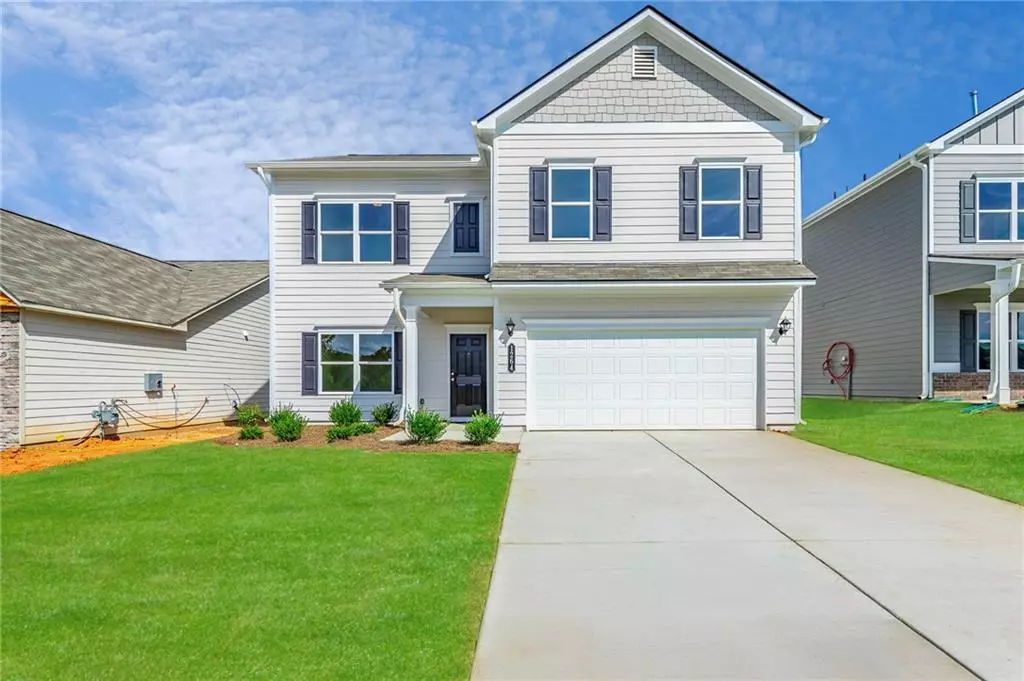
4 Beds
2.5 Baths
2,372 SqFt
4 Beds
2.5 Baths
2,372 SqFt
Key Details
Property Type Single Family Home
Sub Type Single Family Residence
Listing Status Active
Purchase Type For Sale
Square Footage 2,372 sqft
Price per Sqft $160
Subdivision Capstone Estates
MLS Listing ID 7651672
Style Traditional
Bedrooms 4
Full Baths 2
Half Baths 1
Construction Status New Construction
HOA Fees $500/ann
HOA Y/N Yes
Year Built 2025
Lot Size 6,534 Sqft
Acres 0.15
Property Sub-Type Single Family Residence
Source First Multiple Listing Service
Property Description
Upstairs, the spacious primary suite is complemented by three additional bedrooms, all with walk-in closets. A generous secondary bathroom and a well-placed laundry room are conveniently located off the open loft area.
Home Features Include:
Luxury Vinyl Plank (LVP) flooring throughout the main level
Granite countertops in the Kitchen
Upgraded 42'' upper cabinets in kitchen for additional storage
Gas Fireplace in Family Room
Direct laundry room access from the primary walk-in closet
primary bath with large walk-in shower
Enjoy 9-foot ceilings on both levels, enhancing the home's open and airy feel. Furnished Photos are representative of the floor plan and not the actual home. Take advantage of seller incentives when using our preferred lender. Tour anytime with our NterNow lockbox
Location
State TN
County Hamilton
Area Capstone Estates
Lake Name None
Rooms
Bedroom Description Oversized Master
Other Rooms None
Basement None
Dining Room Open Concept
Kitchen Cabinets Other, Eat-in Kitchen, Kitchen Island, Pantry, Stone Counters, View to Family Room
Interior
Interior Features Entrance Foyer, High Ceilings 9 ft Main, High Ceilings 9 ft Upper
Heating Central
Cooling Central Air
Flooring Carpet, Luxury Vinyl
Fireplaces Number 1
Fireplaces Type Family Room
Equipment None
Window Features None
Appliance Dishwasher, Disposal, Gas Range, Microwave
Laundry Laundry Room, Upper Level
Exterior
Exterior Feature None
Parking Features Attached, Garage
Garage Spaces 2.0
Fence None
Pool None
Community Features None
Utilities Available Electricity Available, Natural Gas Available
Waterfront Description None
View Y/N Yes
View Other
Roof Type Composition
Street Surface Asphalt
Accessibility None
Handicap Access None
Porch Covered, Patio
Total Parking Spaces 2
Private Pool false
Building
Lot Description Landscaped, Level
Story Two
Foundation Slab
Sewer Public Sewer
Water Public
Architectural Style Traditional
Level or Stories Two
Structure Type HardiPlank Type
Construction Status New Construction
Schools
Elementary Schools Apison
Middle Schools East Hamilton
High Schools East Hamilton
Others
Senior Community no
Restrictions false
Acceptable Financing 1031 Exchange, Cash, Conventional, FHA, VA Loan
Listing Terms 1031 Exchange, Cash, Conventional, FHA, VA Loan


Find out why customers are choosing LPT Realty to meet their real estate needs
Learn More About LPT Realty







