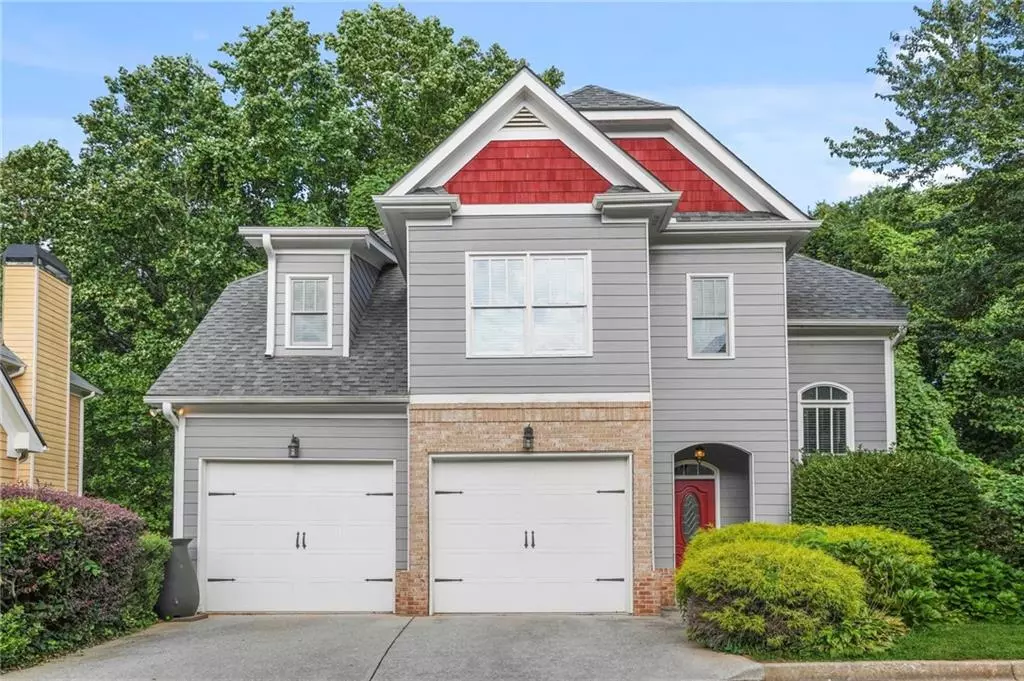
5 Beds
3 Baths
2,285 SqFt
5 Beds
3 Baths
2,285 SqFt
Open House
Sat Sep 13, 11:00am - 2:00pm
Sun Sep 14, 2:00pm - 4:00pm
Key Details
Property Type Single Family Home
Sub Type Single Family Residence
Listing Status Active
Purchase Type For Sale
Square Footage 2,285 sqft
Price per Sqft $214
Subdivision Summer Creek Park
MLS Listing ID 7647962
Style Craftsman,Traditional
Bedrooms 5
Full Baths 3
Construction Status Resale
HOA Fees $95/mo
HOA Y/N Yes
Year Built 2005
Annual Tax Amount $5,124
Tax Year 2024
Lot Size 5,662 Sqft
Acres 0.13
Property Sub-Type Single Family Residence
Source First Multiple Listing Service
Property Description
Location
State GA
County Fulton
Area Summer Creek Park
Lake Name None
Rooms
Bedroom Description Oversized Master
Other Rooms None
Basement Full, Interior Entry, Unfinished
Main Level Bedrooms 1
Dining Room Open Concept, Separate Dining Room
Kitchen Breakfast Bar, Cabinets Stain, Eat-in Kitchen, Pantry, Solid Surface Counters, Stone Counters, View to Family Room, Other
Interior
Interior Features Disappearing Attic Stairs, Double Vanity, Entrance Foyer, High Ceilings 9 ft Lower, High Ceilings 9 ft Main, High Ceilings 9 ft Upper, High Speed Internet, Recessed Lighting, Tray Ceiling(s), Walk-In Closet(s), Other
Heating Natural Gas
Cooling Ceiling Fan(s), Central Air
Flooring Carpet, Hardwood, Tile
Fireplaces Number 1
Fireplaces Type Gas Log, Gas Starter, Living Room
Equipment None
Window Features None
Appliance Dishwasher, Disposal, Dryer, Gas Cooktop, Gas Oven, Microwave, Refrigerator, Washer
Laundry Laundry Room, Upper Level
Exterior
Exterior Feature Rain Gutters
Parking Features Driveway, Garage, Garage Faces Front, Level Driveway, On Street
Garage Spaces 2.0
Fence None
Pool None
Community Features Homeowners Assoc, Near Beltline, Near Schools, Near Shopping, Near Trails/Greenway
Utilities Available Cable Available, Electricity Available, Natural Gas Available, Phone Available, Sewer Available, Water Available
Waterfront Description None
View Y/N Yes
View Neighborhood
Roof Type Composition,Shingle
Street Surface Concrete,Paved
Accessibility None
Handicap Access None
Porch Deck
Total Parking Spaces 4
Private Pool false
Building
Lot Description Back Yard, Landscaped, Sloped, Wooded
Story Two
Foundation Combination, See Remarks
Sewer Public Sewer
Water Public
Architectural Style Craftsman, Traditional
Level or Stories Two
Structure Type Brick Front
Construction Status Resale
Schools
Elementary Schools Benteen
Middle Schools Martin L. King Jr.
High Schools Maynard Jackson
Others
Senior Community no
Restrictions false


Find out why customers are choosing LPT Realty to meet their real estate needs
Learn More About LPT Realty







