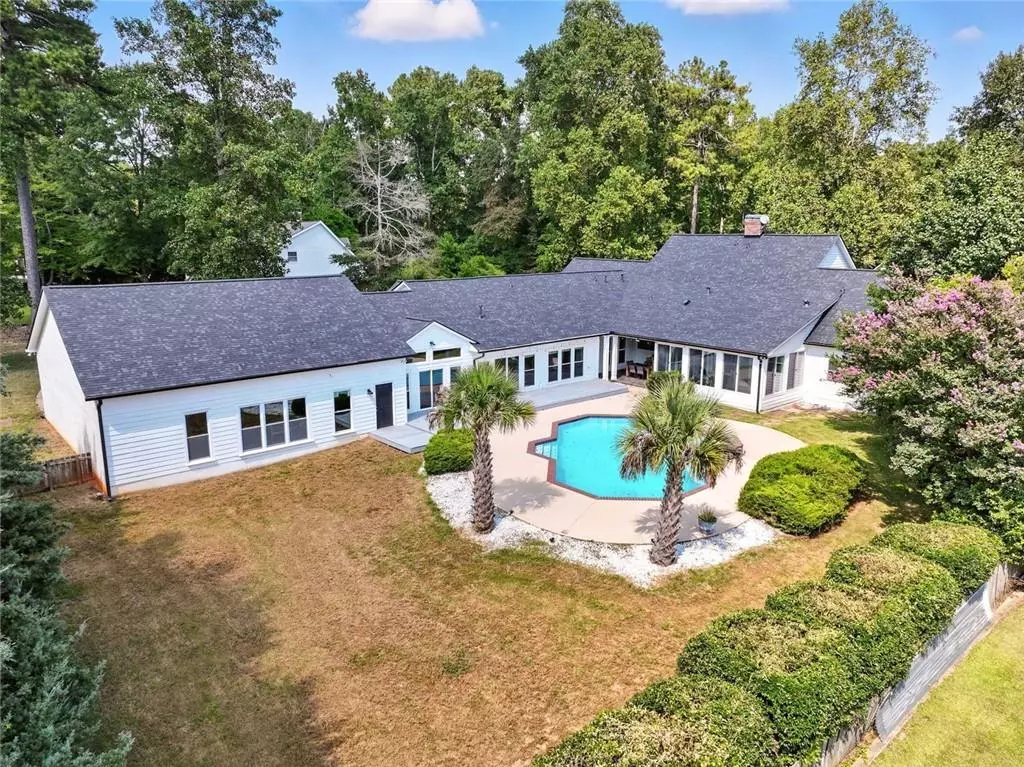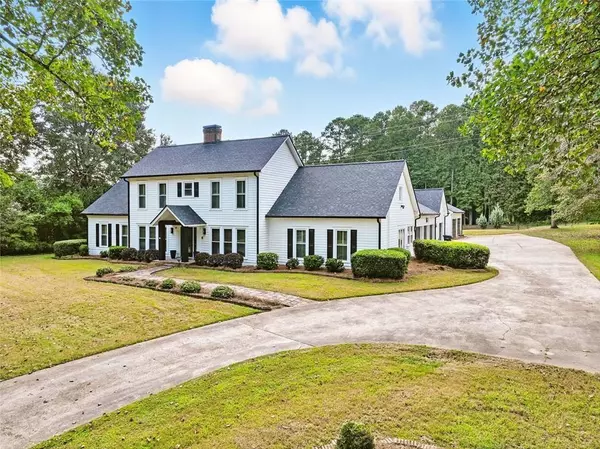
4 Beds
4.5 Baths
3,936 SqFt
4 Beds
4.5 Baths
3,936 SqFt
Key Details
Property Type Single Family Home
Sub Type Single Family Residence
Listing Status Active
Purchase Type For Sale
Square Footage 3,936 sqft
Price per Sqft $201
Subdivision North Shores-Lake Spivey
MLS Listing ID 7646529
Style Traditional
Bedrooms 4
Full Baths 4
Half Baths 1
Construction Status Resale
HOA Y/N No
Year Built 1999
Annual Tax Amount $13,690
Tax Year 2024
Lot Size 1.009 Acres
Acres 1.009
Property Sub-Type Single Family Residence
Source First Multiple Listing Service
Property Description
Inside you'll find a spacious layout with a large family room, formal living and dining areas, and an eat-in kitchen. A second kitchen and wet bar area create the perfect setup for entertaining. The oversized owner's suite features a spa-like bath and a custom closet, while an additional office or optional fifth bedroom offers flexibility.
Step outside to your own resort-style backyard with a sparkling pool featuring new gunite, pump, and filter. A covered outdoor kitchen and patio provide the perfect space for gathering with family and friends. Car enthusiasts will appreciate the 8-car garage and expansive driveway with plenty of room for guests. Whether hosting by the pool or enjoying quiet mornings by the water, this home delivers the lifestyle Lake Spivey is known for.
Location
State GA
County Clayton
Area North Shores-Lake Spivey
Lake Name Other
Rooms
Bedroom Description Master on Main,Double Master Bedroom,Oversized Master
Other Rooms Garage(s)
Basement None
Main Level Bedrooms 2
Dining Room Separate Dining Room, Seats 12+
Kitchen Second Kitchen, Pantry Walk-In, Stone Counters, Wine Rack, Eat-in Kitchen, Keeping Room, Kitchen Island, Pantry, View to Family Room
Interior
Interior Features Vaulted Ceiling(s), Wet Bar, Tray Ceiling(s), Recessed Lighting, Smart Home, Walk-In Closet(s), Double Vanity, Crown Molding, Entrance Foyer, High Ceilings 10 ft Main
Heating Forced Air, Central
Cooling Ceiling Fan(s), Central Air, Zoned
Flooring Hardwood, Carpet, Tile
Fireplaces Number 2
Fireplaces Type Electric
Equipment Satellite Dish
Window Features Double Pane Windows
Appliance Dishwasher, Disposal, Double Oven, Gas Cooktop, Range Hood, Refrigerator, Microwave
Laundry Laundry Room, Common Area
Exterior
Exterior Feature Gas Grill, Private Yard, Storage
Parking Features Garage
Garage Spaces 8.0
Fence None
Pool Gunite, In Ground, Private
Community Features Boating, Marina, Fishing, Homeowners Assoc, Lake, Community Dock, Curbs, Guest Suite
Utilities Available Cable Available, Electricity Available, Natural Gas Available, Phone Available, Sewer Available, Water Available
Waterfront Description None
View Y/N Yes
View Lake, Neighborhood, City
Roof Type Composition
Street Surface Paved
Accessibility None
Handicap Access None
Porch Covered, Patio, Deck, Enclosed, Glass Enclosed, Screened, Rear Porch
Total Parking Spaces 8
Private Pool true
Building
Lot Description Landscaped, Level
Story Two
Foundation Slab
Sewer Septic Tank
Water Public
Architectural Style Traditional
Level or Stories Two
Structure Type Frame,Wood Siding
Construction Status Resale
Schools
Elementary Schools Arnold
Middle Schools M.D. Roberts
High Schools Jonesboro
Others
HOA Fee Include Maintenance Grounds
Senior Community no
Restrictions false
Virtual Tour https://listings.cherokeedrone.com/sites/zeawnjx/unbranded


Find out why customers are choosing LPT Realty to meet their real estate needs
Learn More About LPT Realty







