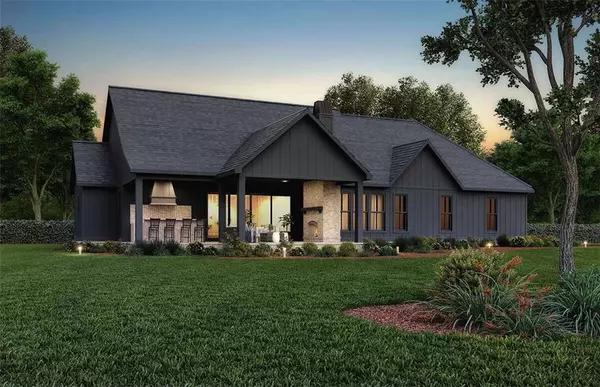
4 Beds
2.5 Baths
2,578 SqFt
4 Beds
2.5 Baths
2,578 SqFt
Key Details
Property Type Single Family Home
Sub Type Single Family Residence
Listing Status Active
Purchase Type For Sale
Square Footage 2,578 sqft
Price per Sqft $393
Subdivision Georgian Highlands
MLS Listing ID 7645480
Style Contemporary,Craftsman,Farmhouse
Bedrooms 4
Full Baths 2
Half Baths 1
Construction Status To Be Built
HOA Fees $770/ann
HOA Y/N Yes
Annual Tax Amount $284
Tax Year 2024
Lot Size 3.560 Acres
Acres 3.56
Property Sub-Type Single Family Residence
Source First Multiple Listing Service
Property Description
The design combines grand, contemporary mountain architecture with spacious, livable detail. A vaulted great room with fireplace and built-ins anchors an open floor plan that flows seamlessly into the dining area and kitchen with an oversized island, walk-in pantry, and abundant natural light. Ten-foot ceilings on the main level enhance the open, airy feel. The owner's suite includes dual vanities, a soaking tub, and a walk-in closet with direct laundry access. Three additional bedrooms and a shared bath complete the main level, making this a true 4-bedroom home. An optional 2nd-floor bonus room with a full bath can be added, creating a 5th bedroom with bath, hobby room, or office. A covered front porch, rear porch, and a side-entry 2-car garage provide both curb appeal and functionality, with an optional 3-car garage upgrade available. This home will be built on a slab foundation for easy access and low maintenance, with an optional basement available if desired.
The 3.56-acre wooded homesite is a rare find in the mountains: beautiful, walkable land that gently rises to a broad ridge with gentle, buildable areas and an easy driveway approach. The back of the lot slopes gradually to reveal seasonal North Georgia mountain ridge views, offering a stunning backdrop once your home is complete. Surrounded by mature hardwoods, this peaceful setting provides privacy, quiet, and space for outdoor living or recreation—without the distraction of highway noise.
Georgian Highlands is a gated luxury mountain community located in the North Georgia Blue Ridge Mountains along the Burnt Mountain Range. Roads meander through a deciduous forest with a state park feel. It is a well-maintained neighborhood that values mountain stewardship and respects the abundant wildlife that live here. No rentals are allowed in this community, preserving its quiet residential character. HOA fees are reasonable, and residents enjoy a balance of privacy, natural beauty, and convenience. The community is approximately 20–25 minutes to Jasper and Ellijay, and about 1 hour to the greater Atlanta perimeter.
TO BE BUILT new construction home, built to today's energy efficiency standards. Renderings are representative only. Staged interior photos may show furnishings, finishes, or features not included in pricing. Terrain and satellite imagery are not a survey. All house plans and exterior selections must be approved by the HOA architectural committee. Per HOA policy, all buyers must be accompanied by an agent. Estimated build time is approximately 12 months from contract.
Location
State GA
County Gilmer
Area Georgian Highlands
Lake Name None
Rooms
Bedroom Description Master on Main
Other Rooms None
Basement None
Main Level Bedrooms 4
Dining Room Open Concept
Kitchen Breakfast Bar, Pantry Walk-In, View to Family Room
Interior
Interior Features High Ceilings 10 ft Main, Vaulted Ceiling(s)
Heating Heat Pump
Cooling Heat Pump
Flooring Carpet, Luxury Vinyl, Tile
Fireplaces Number 1
Fireplaces Type Gas Log, Great Room
Equipment None
Window Features Double Pane Windows,Insulated Windows
Appliance Dishwasher, Electric Oven, Electric Range, Electric Water Heater, Gas Cooktop, Microwave, Refrigerator
Laundry Laundry Room, Main Level, Mud Room
Exterior
Exterior Feature Rain Gutters
Parking Features Garage, Garage Door Opener
Garage Spaces 2.0
Fence None
Pool None
Community Features Gated, Homeowners Assoc, Near Trails/Greenway
Utilities Available Cable Available, Electricity Available, Phone Available, Underground Utilities
Waterfront Description None
View Y/N Yes
View Mountain(s), Trees/Woods
Roof Type Composition
Street Surface Paved
Accessibility None
Handicap Access None
Porch Deck, Front Porch
Private Pool false
Building
Lot Description Mountain Frontage, Sloped
Story One
Foundation Slab
Sewer Septic Tank
Water Private, Well
Architectural Style Contemporary, Craftsman, Farmhouse
Level or Stories One
Structure Type HardiPlank Type
Construction Status To Be Built
Schools
Elementary Schools Clear Creek - Gilmer
Middle Schools Clear Creek
High Schools Gilmer
Others
Senior Community no
Restrictions true
Tax ID 3116B 015


Find out why customers are choosing LPT Realty to meet their real estate needs
Learn More About LPT Realty







