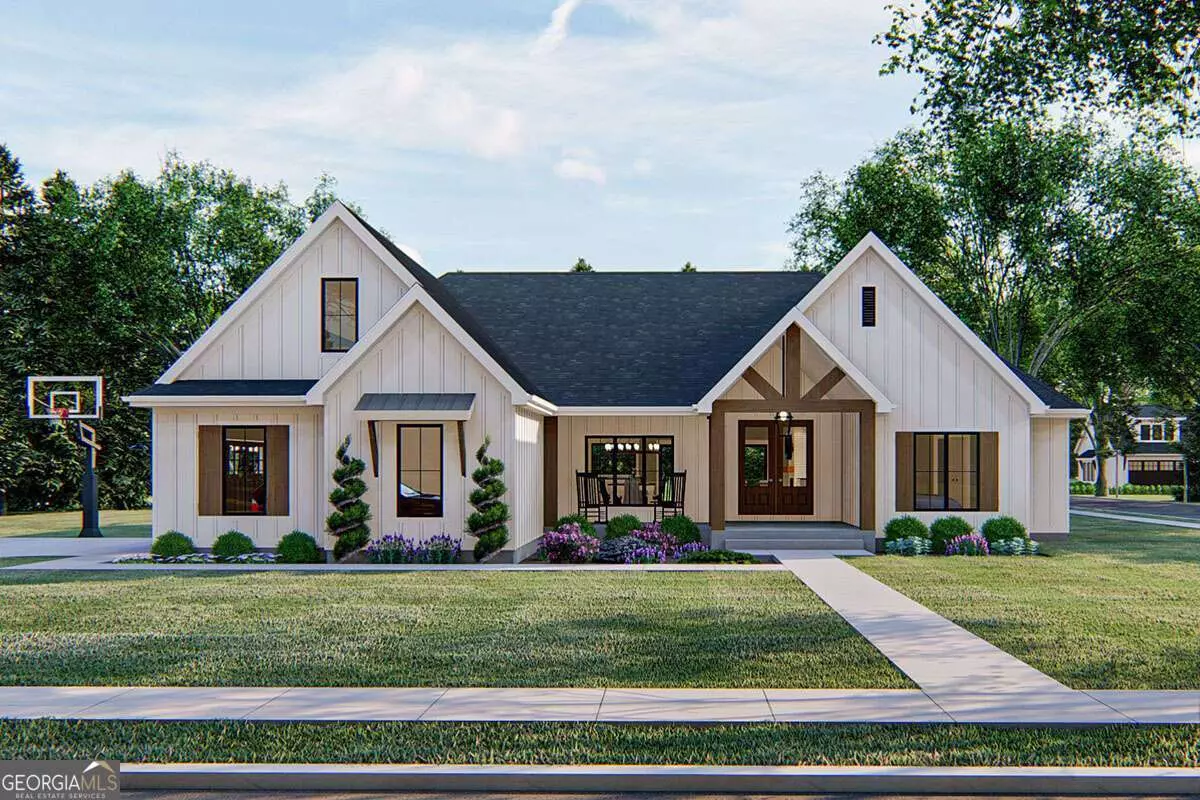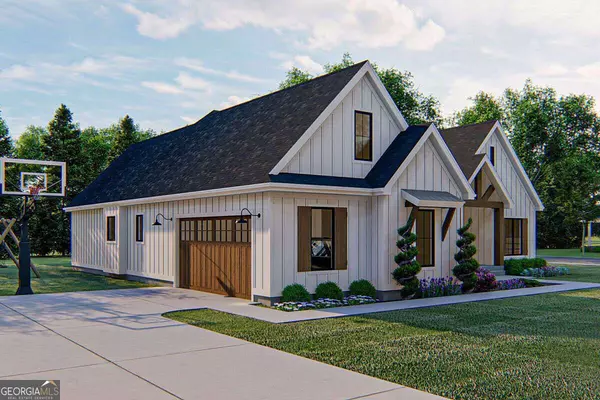
4 Beds
3.5 Baths
2,309 SqFt
4 Beds
3.5 Baths
2,309 SqFt
Key Details
Property Type Single Family Home
Sub Type Single Family Residence
Listing Status New
Purchase Type For Sale
Square Footage 2,309 sqft
Price per Sqft $373
Subdivision Falling Waters
MLS Listing ID 10599633
Style Contemporary,Rustic,Craftsman,Ranch
Bedrooms 4
Full Baths 3
Half Baths 1
HOA Fees $1,200
HOA Y/N Yes
Annual Tax Amount $516
Tax Year 2024
Lot Size 3.670 Acres
Acres 3.67
Lot Dimensions 3.67
Property Sub-Type Single Family Residence
Source Georgia MLS 2
Property Description
Location
State GA
County Gilmer
Rooms
Basement Crawl Space
Interior
Interior Features High Ceilings, Master On Main Level
Heating Heat Pump
Cooling Heat Pump
Flooring Carpet, Other, Tile
Fireplaces Number 1
Fireplaces Type Gas Log
Fireplace Yes
Appliance Cooktop, Dishwasher, Electric Water Heater, Microwave, Range, Refrigerator
Laundry Other
Exterior
Parking Features Garage, Garage Door Opener
Garage Spaces 2.0
Community Features Gated, Lake
Utilities Available Cable Available, Electricity Available, High Speed Internet, Phone Available, Underground Utilities
View Y/N Yes
View Mountain(s), Seasonal View
Roof Type Composition
Total Parking Spaces 2
Garage Yes
Private Pool No
Building
Lot Description Private, Sloped, Steep Slope
Faces From JASPER at E Church St & Burnt Mountain Rd. Take Burnt Mountain Rd (8 mi), L on Highlands Pkwy Take Highlands Pkwy 1.4 mi, L on Andes Ridge 2 mi, R onto Stone Cliff approx 2 mi,Pass Rockwood,Look for Lot 271 & 270 on L. ** FROM ELLIJAY:** From Ellijay SQ at Old Hwy 5. Take GA 52E (9.3 mi). R on Burnt Mountain Rd (3.4 mi). Mountainside Pkwy (3.1 mi). R on St Andrews Way. L on Highlands Pkwy. R on Andes Ridge 2 mi, R onto Stone Cliff approx 2 mi,Pass Rockwood,look for Lot 271 & 270 on L.
Sewer Septic Tank
Water Private, Well
Structure Type Other
New Construction Yes
Schools
Elementary Schools Out Of Area
Middle Schools Clear Creek
High Schools Gilmer
Others
HOA Fee Include Private Roads
Tax ID 3115T 020
Security Features Carbon Monoxide Detector(s),Smoke Detector(s)
Special Listing Condition To Be Built


Find out why customers are choosing LPT Realty to meet their real estate needs
Learn More About LPT Realty







