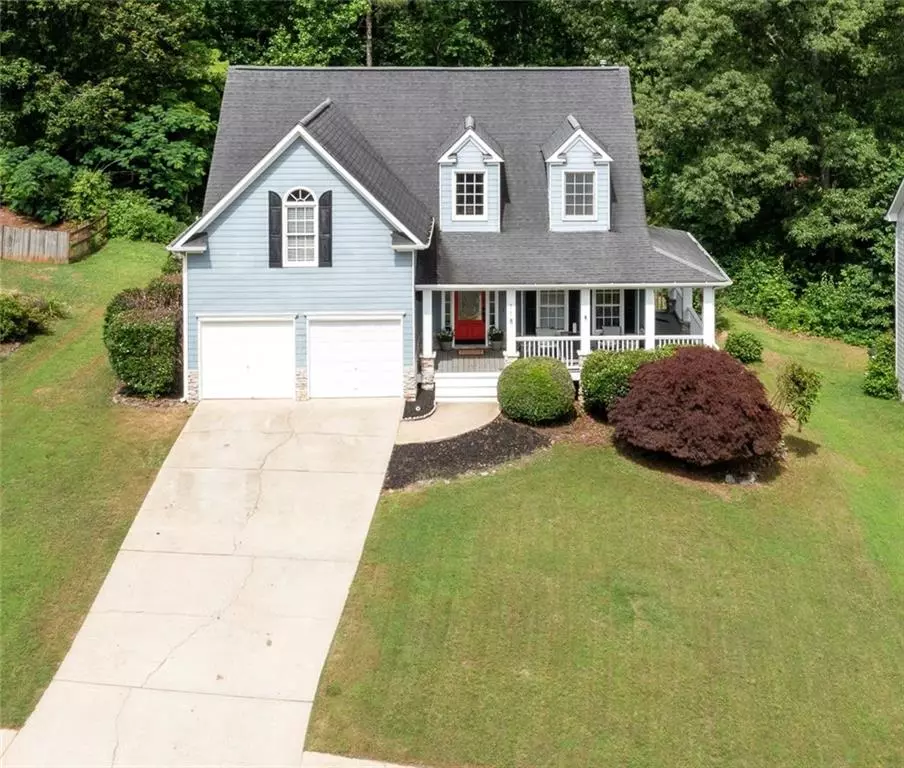5 Beds
3.5 Baths
3,100 SqFt
5 Beds
3.5 Baths
3,100 SqFt
Key Details
Property Type Single Family Home
Sub Type Single Family Residence
Listing Status Active
Purchase Type For Sale
Square Footage 3,100 sqft
Price per Sqft $122
Subdivision Evans Mill
MLS Listing ID 7621805
Style Craftsman,Traditional
Bedrooms 5
Full Baths 3
Half Baths 1
Construction Status Resale
HOA Fees $525/ann
HOA Y/N Yes
Year Built 1997
Annual Tax Amount $3,349
Tax Year 2024
Lot Size 0.280 Acres
Acres 0.28
Property Sub-Type Single Family Residence
Source First Multiple Listing Service
Property Description
Step inside to a grand two-story foyer that opens to gleaming hardwood floors and thoughtful architectural details. The galley-style kitchen offers a spacious pantry, a separate breakfast area, and a formal dining room—perfect for both casual meals and elegant entertaining.
The expansive family room, anchored by a cozy fireplace, provides an ideal setting for gatherings or relaxing evenings at home. A spacious main-level primary suite adds both comfort and convenience, while the upper level offers three generously sized secondary bedrooms.
The finished basement extends the living space with two potential bedrooms, a large recreation room, and additional storage—perfect for guests, hobbies, or a home office setup.
Outside, enjoy the beautifully landscaped surroundings from the freshly painted wrap-around front porch or the oversized rear deck, which is ideal for entertaining. And don't miss the luxurious hot tub—your private retreat for relaxation.
This exceptional property offers space, style, and versatility in every detail. Don't miss your opportunity to call this stunning home your own!
Location
State GA
County Paulding
Area Evans Mill
Lake Name None
Rooms
Bedroom Description Master on Main,Oversized Master,Sitting Room
Other Rooms Other
Basement Daylight, Bath/Stubbed, Finished, Finished Bath
Main Level Bedrooms 1
Dining Room Separate Dining Room, Great Room
Kitchen Breakfast Bar, Cabinets Stain, Eat-in Kitchen, Pantry Walk-In
Interior
Interior Features High Ceilings 10 ft Main, Entrance Foyer
Heating Central
Cooling Central Air
Flooring Luxury Vinyl, Carpet
Fireplaces Number 1
Fireplaces Type Brick
Equipment None
Window Features Bay Window(s)
Appliance Dishwasher, Dryer, Refrigerator, Gas Range
Laundry In Hall
Exterior
Exterior Feature Other
Parking Features Garage Faces Front, Attached
Fence None
Pool None
Community Features Pool, Tennis Court(s)
Utilities Available Cable Available, Electricity Available, Natural Gas Available, Sewer Available
Waterfront Description None
View Y/N Yes
View Neighborhood
Roof Type Shingle,Composition
Street Surface Asphalt
Accessibility None
Handicap Access None
Porch Wrap Around, Front Porch, Covered
Total Parking Spaces 2
Private Pool false
Building
Lot Description Level
Story Three Or More
Foundation Concrete Perimeter
Sewer Public Sewer
Water Public
Architectural Style Craftsman, Traditional
Level or Stories Three Or More
Structure Type Cement Siding,HardiPlank Type
Construction Status Resale
Schools
Elementary Schools Mcgarity
Middle Schools P.B. Ritch
High Schools East Paulding
Others
Senior Community no
Restrictions false
Tax ID 039434
Ownership Fee Simple
Financing no

Find out why customers are choosing LPT Realty to meet their real estate needs
Learn More About LPT Realty







