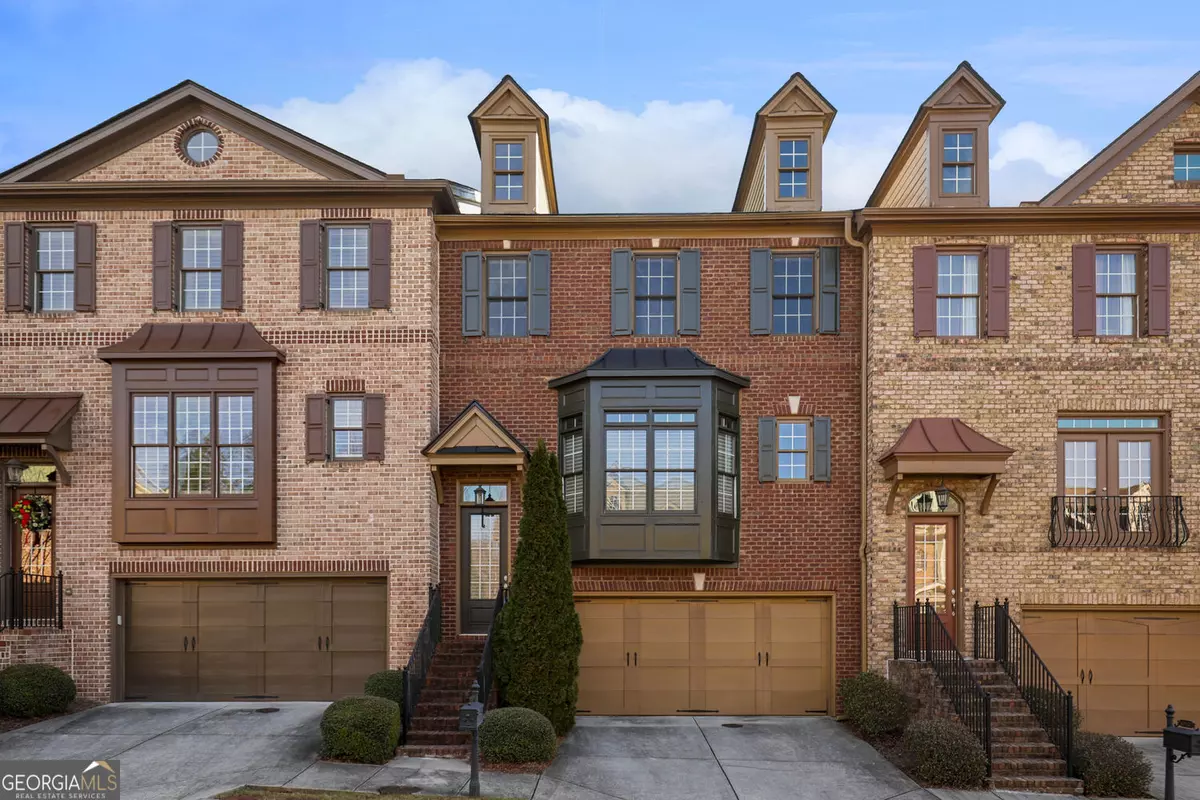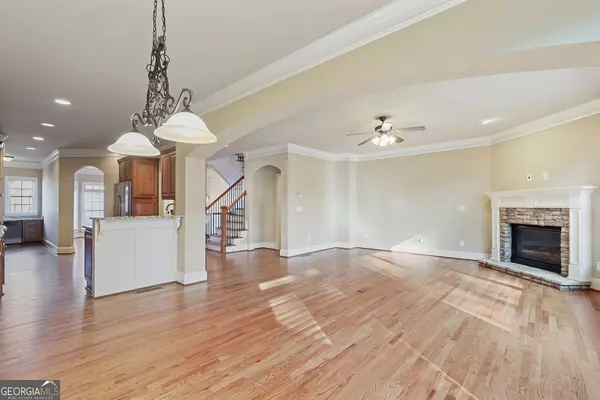3 Beds
3.5 Baths
3,522 SqFt
3 Beds
3.5 Baths
3,522 SqFt
Key Details
Property Type Townhouse
Sub Type Townhouse
Listing Status New
Purchase Type For Sale
Square Footage 3,522 sqft
Price per Sqft $178
Subdivision Arlington Pointe
MLS Listing ID 10570641
Style Traditional
Bedrooms 3
Full Baths 3
Half Baths 1
HOA Fees $430
HOA Y/N Yes
Year Built 2007
Annual Tax Amount $4,943
Tax Year 2024
Lot Size 2,613 Sqft
Acres 0.06
Lot Dimensions 2613.6
Property Sub-Type Townhouse
Source Georgia MLS 2
Property Description
Location
State GA
County Fulton
Rooms
Basement Finished, Interior Entry, Full, Bath Finished
Dining Room Seats 12+, Separate Room
Interior
Interior Features Double Vanity, Vaulted Ceiling(s), High Ceilings, In-Law Floorplan, Split Bedroom Plan, Tile Bath, Soaking Tub, Entrance Foyer, Walk-In Closet(s)
Heating Central, Forced Air, Natural Gas
Cooling Ceiling Fan(s), Central Air, Zoned
Flooring Carpet, Hardwood
Fireplaces Number 1
Fireplaces Type Gas Log, Gas Starter, Family Room
Fireplace Yes
Appliance Dryer, Disposal, Dishwasher, Gas Water Heater, Microwave, Refrigerator, Washer
Laundry Upper Level
Exterior
Exterior Feature Sprinkler System
Parking Features Garage, Storage, Attached, Basement, Garage Door Opener
Garage Spaces 2.0
Community Features None
Utilities Available Cable Available, Electricity Available, Natural Gas Available, Phone Available, Sewer Available, Underground Utilities, Water Available, High Speed Internet
View Y/N No
Roof Type Composition
Total Parking Spaces 2
Garage Yes
Private Pool No
Building
Lot Description Zero Lot Line
Faces GA400 to exit #10 Old Milton; head east becomes State Bridge Crossing, LT onto Morton Road, RT on Arlington Point into subdivision. Townhome is on the right.
Sewer Public Sewer
Water Public
Structure Type Brick
New Construction No
Schools
Elementary Schools State Bridge Crossing
Middle Schools Taylor Road
High Schools Chattahoochee
Others
HOA Fee Include Maintenance Grounds,Reserve Fund,Sewer,Water
Tax ID 11068002421331
Security Features Smoke Detector(s)
Acceptable Financing 1031 Exchange, Cash, Conventional
Listing Terms 1031 Exchange, Cash, Conventional
Special Listing Condition Resale

Find out why customers are choosing LPT Realty to meet their real estate needs
Learn More About LPT Realty







