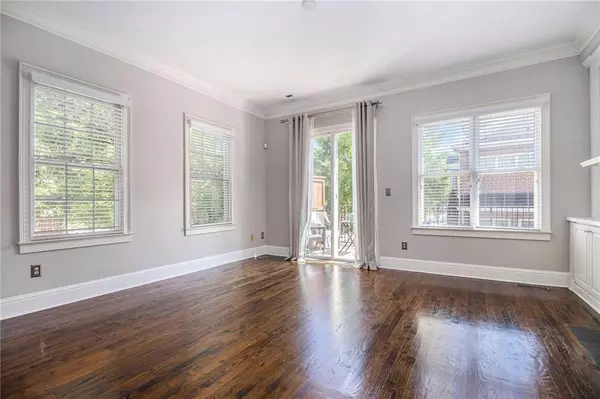3 Beds
3.5 Baths
2,160 SqFt
3 Beds
3.5 Baths
2,160 SqFt
Key Details
Property Type Townhouse
Sub Type Townhouse
Listing Status Active Under Contract
Purchase Type For Sale
Square Footage 2,160 sqft
Price per Sqft $231
Subdivision The Preserve At Fischer Mansion
MLS Listing ID 7602250
Style Townhouse,Traditional
Bedrooms 3
Full Baths 3
Half Baths 1
Construction Status Resale
HOA Fees $445/mo
HOA Y/N Yes
Year Built 2008
Annual Tax Amount $5,460
Tax Year 2024
Lot Size 871 Sqft
Acres 0.02
Property Sub-Type Townhouse
Source First Multiple Listing Service
Property Description
convenience to Murphey Candler Park, top-rated schools, premier dining, shopping, and
easy access to I-285 and GA-400. This is more than a home—it's a lifestyle.
Location
State GA
County Dekalb
Area The Preserve At Fischer Mansion
Lake Name None
Rooms
Bedroom Description Oversized Master,Roommate Floor Plan,Split Bedroom Plan
Other Rooms None
Basement None
Dining Room Separate Dining Room
Kitchen Breakfast Bar, Cabinets Other, Pantry, Stone Counters, View to Family Room
Interior
Interior Features Bookcases, Crown Molding, Disappearing Attic Stairs, Double Vanity, Entrance Foyer, High Ceilings 9 ft Lower, High Ceilings 9 ft Upper, High Ceilings 10 ft Main
Heating Central, Electric, Zoned
Cooling Ceiling Fan(s), Central Air, Zoned
Flooring Carpet, Ceramic Tile, Hardwood
Fireplaces Number 1
Fireplaces Type Factory Built, Gas Log, Gas Starter, Great Room
Equipment None
Window Features Double Pane Windows,Plantation Shutters,Window Treatments
Appliance Dishwasher, Disposal, Double Oven, Dryer, Gas Cooktop, Microwave, Refrigerator, Washer
Laundry In Hall, Laundry Closet, Upper Level
Exterior
Exterior Feature Balcony, Private Entrance
Parking Features Drive Under Main Level, Driveway, Garage, Garage Door Opener, Garage Faces Rear, Parking Lot
Garage Spaces 2.0
Fence None
Pool None
Community Features Catering Kitchen, Clubhouse, Homeowners Assoc, Near Public Transport, Near Schools, Near Shopping, Near Trails/Greenway, Park, Pool, Sidewalks, Street Lights
Utilities Available Cable Available, Electricity Available, Natural Gas Available, Phone Available, Sewer Available, Underground Utilities, Water Available
Waterfront Description None
View Y/N Yes
View Other
Roof Type Shingle
Street Surface Asphalt,Paved
Accessibility None
Handicap Access None
Porch Deck
Private Pool false
Building
Lot Description Landscaped, Level, Zero Lot Line
Story Three Or More
Foundation Slab
Sewer Public Sewer
Water Public
Architectural Style Townhouse, Traditional
Level or Stories Three Or More
Structure Type Brick 4 Sides
Construction Status Resale
Schools
Elementary Schools Montgomery
Middle Schools Chamblee
High Schools Chamblee Charter
Others
HOA Fee Include Maintenance Grounds,Maintenance Structure,Reserve Fund,Swim,Termite
Senior Community no
Restrictions true
Tax ID 18 332 08 059
Ownership Condominium
Acceptable Financing Cash, Conventional
Listing Terms Cash, Conventional
Financing no
Virtual Tour https://u.listvt.com/mls/197651271

Find out why customers are choosing LPT Realty to meet their real estate needs
Learn More About LPT Realty







