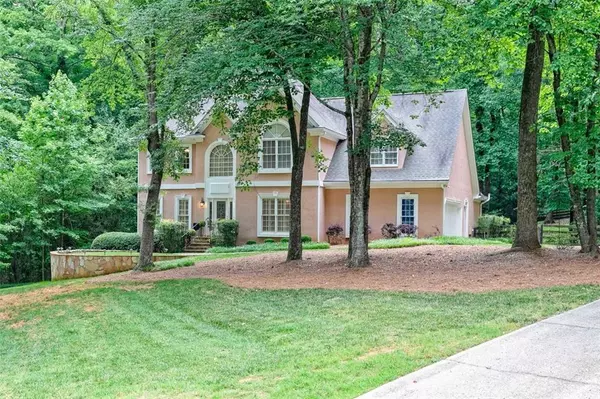GET MORE INFORMATION
$ 750,000
$ 750,000
4 Beds
3.5 Baths
4,146 SqFt
$ 750,000
$ 750,000
4 Beds
3.5 Baths
4,146 SqFt
Key Details
Sold Price $750,000
Property Type Single Family Home
Sub Type Single Family Residence
Listing Status Sold
Purchase Type For Sale
Square Footage 4,146 sqft
Price per Sqft $180
Subdivision Laurel Grove
MLS Listing ID 7406609
Sold Date 07/29/24
Style Traditional
Bedrooms 4
Full Baths 3
Half Baths 1
Construction Status Resale
HOA Fees $101/ann
HOA Y/N Yes
Year Built 1991
Annual Tax Amount $6,080
Tax Year 2023
Lot Size 0.997 Acres
Acres 0.997
Property Sub-Type Single Family Residence
Source First Multiple Listing Service
Property Description
Location
State GA
County Fulton
Area Laurel Grove
Lake Name None
Rooms
Bedroom Description Oversized Master,Sitting Room
Other Rooms None
Basement Daylight, Exterior Entry, Partial, Interior Entry, Walk-Out Access
Main Level Bedrooms 1
Dining Room Seats 12+, Separate Dining Room
Kitchen Breakfast Bar, Cabinets Other, Stone Counters, Eat-in Kitchen, Pantry, View to Family Room
Interior
Interior Features High Ceilings 10 ft Upper, High Ceilings 10 ft Main, Entrance Foyer, Walk-In Closet(s)
Heating Central, Natural Gas
Cooling Central Air
Flooring Carpet, Ceramic Tile, Hardwood
Fireplaces Number 2
Fireplaces Type Family Room, Glass Doors, Gas Starter, Gas Log, Master Bedroom
Equipment None
Window Features Plantation Shutters,Wood Frames
Appliance Dishwasher, Electric Oven, Gas Cooktop, Microwave, Range Hood, Gas Water Heater
Laundry Main Level, Mud Room, Laundry Room
Exterior
Exterior Feature Private Yard, Rear Stairs, Rain Gutters
Parking Features Garage Door Opener, Driveway, Kitchen Level, Level Driveway, Garage
Garage Spaces 2.0
Fence Back Yard, Fenced, Wood
Pool None
Community Features Homeowners Assoc, Pool, Tennis Court(s)
Utilities Available Cable Available, Electricity Available, Natural Gas Available, Underground Utilities, Water Available
Waterfront Description None
View Y/N Yes
View Trees/Woods
Roof Type Shingle,Composition
Street Surface Asphalt
Accessibility None
Handicap Access None
Porch Deck
Total Parking Spaces 2
Private Pool false
Building
Lot Description Back Yard, Landscaped, Private, Wooded, Front Yard
Story Three Or More
Foundation Concrete Perimeter
Sewer Septic Tank
Water Public
Architectural Style Traditional
Level or Stories Three Or More
Structure Type Stucco
Construction Status Resale
Schools
Elementary Schools Birmingham Falls
Middle Schools Hopewell
High Schools Cambridge
Others
HOA Fee Include Swim,Tennis
Senior Community no
Restrictions false
Tax ID 22 471104600215
Acceptable Financing Cash, Conventional, FHA, VA Loan, 1031 Exchange
Listing Terms Cash, Conventional, FHA, VA Loan, 1031 Exchange
Special Listing Condition None

Bought with Ansley Real Estate| Christie's International Real Estate
Find out why customers are choosing LPT Realty to meet their real estate needs
Learn More About LPT Realty







